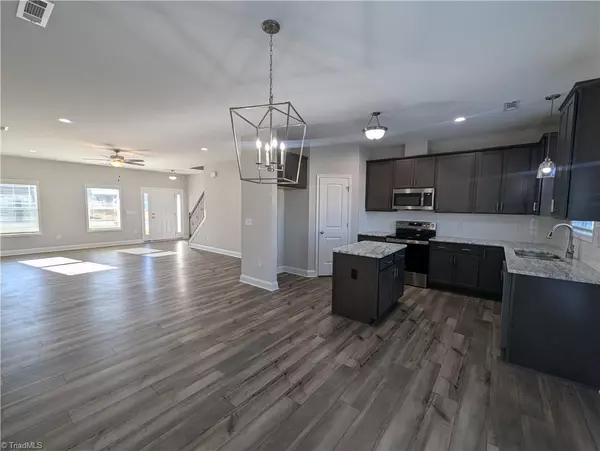For more information regarding the value of a property, please contact us for a free consultation.
672 Palomino Mustang DR #592 Whitsett, NC 27377
Want to know what your home might be worth? Contact us for a FREE valuation!

Our team is ready to help you sell your home for the highest possible price ASAP
Key Details
Sold Price $359,900
Property Type Single Family Home
Sub Type Stick/Site Built
Listing Status Sold
Purchase Type For Sale
MLS Listing ID 1133970
Sold Date 10/22/24
Bedrooms 4
Full Baths 2
Half Baths 1
HOA Fees $77/mo
HOA Y/N Yes
Originating Board Triad MLS
Year Built 2024
Property Sub-Type Stick/Site Built
Property Description
This beautiful Charlotte floor plan offers a spacious layout, 4 bedrooms, 2.5 baths, 9' ceilings on main floor, plenty of storage room. As you step inside, you'll notice the open great room leading to dining and kitchen area. Primary suite on main with spacious closet and ceiling fan. Owner's bath features 5' fiberglass shower and quartz vanity. Kitchen boasts level II granite countertops, island, stainless-steel appliances, plenty of space, and natural light perfect for hosting any gathering! Leading to the second floor, you'll be welcome by a big and spacious 4th bedroom/recreational room, loft, and secondary bedrooms. And much more! Not only does this home offer exceptional interior features, but it also includes energy savings features along with a HERS Rated certificate offered by third party inspector.
This community features a clubhouse, swimming pool, tennis court, and covered patio.
Location
State NC
County Guilford
Interior
Interior Features Ceiling Fan(s), Dead Bolt(s), Kitchen Island, Pantry
Heating Forced Air, Natural Gas
Cooling Central Air
Flooring Carpet, Vinyl
Appliance Microwave, Dishwasher, Disposal, Range, Gas Water Heater
Laundry Dryer Connection, Main Level, Washer Hookup
Exterior
Parking Features Attached Garage
Garage Spaces 2.0
Fence None
Pool Community
Building
Foundation Slab
Sewer Public Sewer
Water Public
New Construction Yes
Schools
Elementary Schools Call School Board
Middle Schools Call School Board
High Schools Call School Board
Others
Special Listing Condition Owner Sale
Read Less

Bought with nonmls




