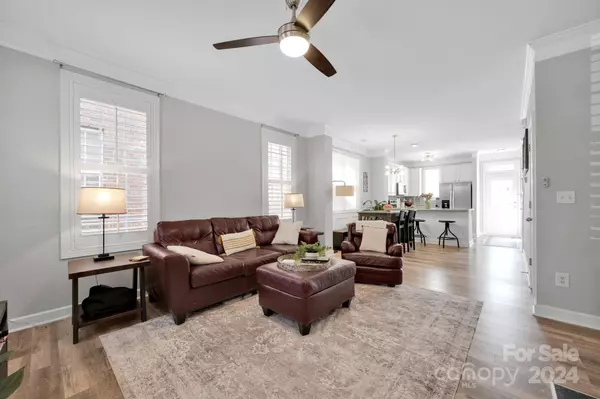For more information regarding the value of a property, please contact us for a free consultation.
14942 Shinner DR Huntersville, NC 28078
Want to know what your home might be worth? Contact us for a FREE valuation!

Our team is ready to help you sell your home for the highest possible price ASAP
Key Details
Sold Price $350,000
Property Type Townhouse
Sub Type Townhouse
Listing Status Sold
Purchase Type For Sale
Square Footage 1,161 sqft
Price per Sqft $301
Subdivision Monteith Park
MLS Listing ID 4181459
Sold Date 10/21/24
Bedrooms 2
Full Baths 2
Half Baths 1
HOA Fees $258/mo
HOA Y/N 1
Abv Grd Liv Area 1,161
Year Built 2003
Property Description
Welcome home to this stunning end-unit townhome in the desirable Monteith Park community. Inside, find light-filled living space with updated flooring throughout, updated kitchen with granite countertops,timeless backsplash,and stainless steel appliances. The living area boasts plantation shutters and crown molding. Upstairs, enjoy two bedrooms with updated bathrooms and ample closet space. Designed with an open layout, this home is perfect for entertaining and is located in the heart of the community. It features a beautiful outdoor retreat with pavers, and lush bushes for privacy. Monteith Park is not only conveniently located in Huntersville it also offers fantastic amenities, including an outdoor pool, clubhouse, walking trails, and a playground, along with year-round social events for residents. Leasing restrictions in Monteith Park are owner must have lived in the property as primary residence for a continuous period of no less than 12 months.
Location
State NC
County Mecklenburg
Zoning NR
Interior
Heating Forced Air, Natural Gas
Cooling Central Air
Fireplace true
Appliance Dishwasher, Dryer, Microwave, Oven, Refrigerator, Washer
Exterior
Garage Spaces 1.0
Fence Back Yard
Community Features Clubhouse, Playground, Sidewalks, Walking Trails
Waterfront Description None
Garage true
Building
Lot Description End Unit
Foundation Slab
Sewer Public Sewer
Water City
Level or Stories Two
Structure Type Brick Full
New Construction false
Schools
Elementary Schools Huntersville
Middle Schools Bailey
High Schools William Amos Hough
Others
HOA Name Sentry Management
Senior Community false
Special Listing Condition None
Read Less
© 2024 Listings courtesy of Canopy MLS as distributed by MLS GRID. All Rights Reserved.
Bought with Harper Fox • Corcoran HM Properties
GET MORE INFORMATION





