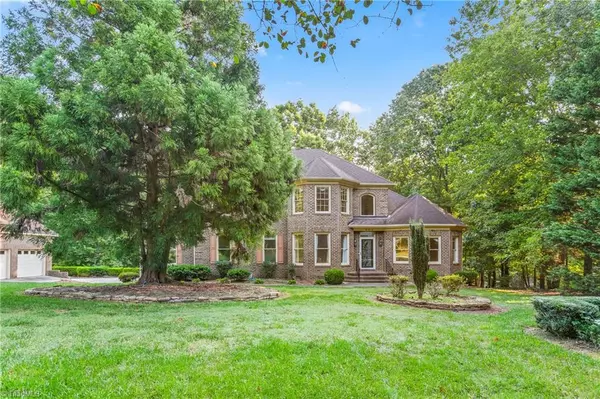For more information regarding the value of a property, please contact us for a free consultation.
404 Quick Silver CT Greensboro, NC 27455
Want to know what your home might be worth? Contact us for a FREE valuation!

Our team is ready to help you sell your home for the highest possible price ASAP
Key Details
Sold Price $565,000
Property Type Single Family Home
Sub Type Stick/Site Built
Listing Status Sold
Purchase Type For Sale
MLS Listing ID 1154755
Sold Date 10/21/24
Bedrooms 3
Full Baths 3
Half Baths 1
HOA Fees $1/ann
HOA Y/N Yes
Originating Board Triad MLS
Year Built 1996
Lot Size 1.370 Acres
Acres 1.37
Property Description
This 2-story home in Northern Greensboro offers over 1.3 acres of space and a variety of impressive features. You'll find both an attached 2-car garage and a detached 2-car garage that includes an office and a bath. The entry is inviting, with a 2-story foyer leading into a grand 2-story great room. The main level incl a spacious dining room & a library. The kitchen boasts ample cabinet space & granite countertops, with a separate laundry room that features a sink & additional cabinets. The primary suite is a highlight, featuring a tray ceiling an en-suite bath with a jetted tub & a spectacular primary closet. Hardwood floors are present on both the first and second floors, which accommodate 2 additional bedrooms, an office, and a bonus room. Enjoy entertaining on the private partially covered expansive deck! Other features include security system, encapsulated crawlspace and Generac generator. Close to parks, shopping & other city amenities yet private location with low county taxes!
Location
State NC
County Guilford
Rooms
Basement Crawl Space
Interior
Interior Features Great Room, Dead Bolt(s), Separate Shower, Solid Surface Counter
Heating Forced Air, Natural Gas
Cooling Central Air
Flooring Carpet
Fireplaces Number 1
Fireplaces Type Gas Log, Great Room
Appliance Microwave, Dishwasher, Gas Water Heater
Laundry Dryer Connection, Main Level, Washer Hookup
Exterior
Parking Features Attached Carport, Detached Garage
Garage Spaces 4.0
Fence None
Pool None
Building
Lot Description Cul-De-Sac, Partially Wooded
Sewer Septic Tank
Water Well
Architectural Style Traditional
New Construction No
Schools
Elementary Schools Jesse Wharton
Middle Schools Mendenhall
High Schools Page
Others
Special Listing Condition Owner Sale
Read Less

Bought with RE/MAX Revolution
GET MORE INFORMATION





