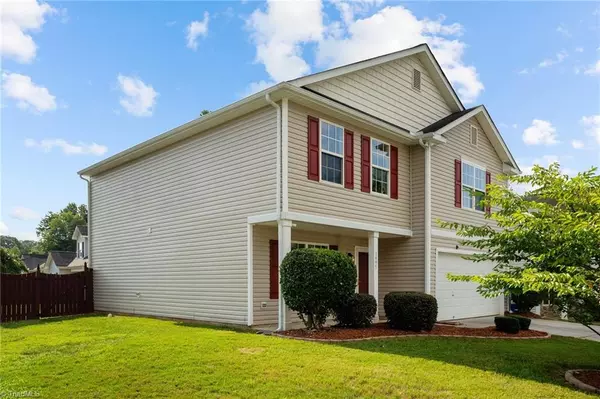For more information regarding the value of a property, please contact us for a free consultation.
5495 Northridge DR Winston-salem, NC 27105
Want to know what your home might be worth? Contact us for a FREE valuation!

Our team is ready to help you sell your home for the highest possible price ASAP
Key Details
Sold Price $307,500
Property Type Single Family Home
Sub Type Stick/Site Built
Listing Status Sold
Purchase Type For Sale
MLS Listing ID 1151108
Sold Date 10/15/24
Bedrooms 4
Full Baths 2
Half Baths 1
HOA Y/N Yes
Originating Board Triad MLS
Year Built 2009
Lot Size 6,969 Sqft
Acres 0.16
Property Sub-Type Stick/Site Built
Property Description
You're going to love this outstanding North Oaks Village Home! Stunning two story, 4 Bed 2.5 Bath home situated in walking distance of tranquil Oak Summit Park w/ picnic areas, tennis courts, serene walking paths, playground & shelter. Private, low maintenance, fenced, dog friendly backyard. Beautifully maintained established neighborhood. Updated home boast super large Kitchen complete w/ pantry, new SS stove, microwave, dishwasher. Eye catching new granite counter tops, modern & sleek tile back splash. Striking new lighting fixtures & ceiling fans. New carpet & low maintenance LVP flooring thruout home. Cuddle up w/ a good book & warm fire in this open floor plan den w/ gas logs as a focal point & heart of the home right off kitchen. Primary suite enjoys a luxurious private bath complete w/ garden tub, separate shower & spacious & vast walk-in closet offering over 64 sqft of space. Upstairs laundry & linen closet. Spacious 2 car gar. CALL, TOUR TODAY! The best journey takes you HOME!
Location
State NC
County Forsyth
Interior
Interior Features Ceiling Fan(s), Soaking Tub, Kitchen Island, Pantry, Separate Shower, Solid Surface Counter
Heating Forced Air, Natural Gas
Cooling Central Air
Flooring Carpet, Vinyl
Fireplaces Number 1
Fireplaces Type Gas Log, Den
Appliance Microwave, Dishwasher, Disposal, Slide-In Oven/Range, Electric Water Heater
Laundry Dryer Connection, Laundry Room - 2nd Level, Washer Hookup
Exterior
Parking Features Attached Garage, Front Load Garage
Garage Spaces 2.0
Fence Fenced
Pool None
Building
Lot Description Cleared, Corner Lot, Subdivided
Foundation Slab
Sewer Public Sewer
Water Public
New Construction No
Schools
Elementary Schools Call School Board
Middle Schools Call School Board
High Schools Call School Board
Others
Special Listing Condition Owner Sale
Read Less

Bought with eXp Realty




