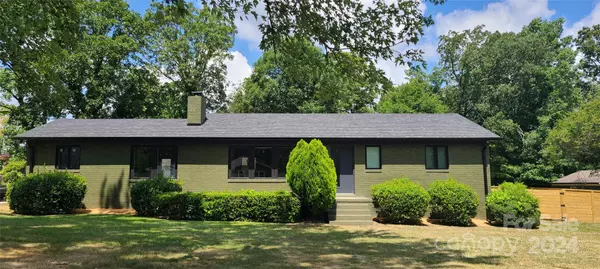For more information regarding the value of a property, please contact us for a free consultation.
650 Fielding RD Charlotte, NC 28214
Want to know what your home might be worth? Contact us for a FREE valuation!

Our team is ready to help you sell your home for the highest possible price ASAP
Key Details
Sold Price $450,000
Property Type Single Family Home
Sub Type Single Family Residence
Listing Status Sold
Purchase Type For Sale
Square Footage 1,615 sqft
Price per Sqft $278
Subdivision Coulwood
MLS Listing ID 4157047
Sold Date 10/10/24
Style Ranch
Bedrooms 3
Full Baths 2
Construction Status Completed
Abv Grd Liv Area 1,615
Year Built 1958
Lot Size 0.640 Acres
Acres 0.64
Lot Dimensions 112x209x174x192
Property Sub-Type Single Family Residence
Property Description
If you're looking for a home outside the hustle and bustle of the city, with a nice piece of land + convenient access to the Whitewater Center, 485, Hwy 16, + the Airport, you've found it. Nestled in the well-established Coulwood n'hood, just a short drive from Uptown, this 1 level brick ranch sits on a 0.65-acre lot. The home features an open concept floor plan, a fully renovated kitchen with new cabinetry, quartz countertops, tile backsplash, under-cabinet task lighting, and a Z-Line appliance package. It also has new plumbing, electrical, mechanicals + a 30-year architectural roof. With spray foam insulation in the walls + roof, this home offers excellent energy efficiency. The primary ensuite bath is a work of art, with dual shower heads, 6 body sprays, 2 handhelds, 2 rain heads with waterfall settings, and a deep soaking tub. The detached garage has plenty of potential + the fenced yard is perfect for pets. In house speaker system, CAT6.
Location
State NC
County Mecklenburg
Zoning R3
Rooms
Main Level Bedrooms 3
Interior
Interior Features Attic Stairs Pulldown, Open Floorplan
Heating Central, Heat Pump
Cooling Ceiling Fan(s), Central Air
Flooring Tile, Vinyl, Wood
Fireplaces Type Living Room, Wood Burning
Fireplace true
Appliance Disposal, Dryer, Dual Flush Toilets, Electric Oven, ENERGY STAR Qualified Washer, ENERGY STAR Qualified Dishwasher, ENERGY STAR Qualified Dryer, ENERGY STAR Qualified Refrigerator, Exhaust Fan, Exhaust Hood, Microwave, Self Cleaning Oven, Tankless Water Heater, Wall Oven, Washer/Dryer
Laundry Electric Dryer Hookup, Utility Room, Inside
Exterior
Garage Spaces 2.0
Fence Back Yard, Wood
Roof Type Shingle
Street Surface Asphalt,Gravel,Paved
Accessibility Bath Lever Faucets, Roll-In Shower, Door Width 32 Inches or More, Lever Door Handles, Hall Width 36 Inches or More, Kitchen 60 Inch Turning Radius, Mobility Friendly Flooring
Porch Front Porch, Patio
Garage true
Building
Lot Description Cleared, Level, Wooded
Foundation Crawl Space, Slab
Sewer Public Sewer
Water City
Architectural Style Ranch
Level or Stories One
Structure Type Brick Full,Hardboard Siding
New Construction false
Construction Status Completed
Schools
Elementary Schools Unspecified
Middle Schools Unspecified
High Schools Unspecified
Others
Senior Community false
Restrictions Short Term Rental Allowed
Acceptable Financing Cash, Conventional
Listing Terms Cash, Conventional
Special Listing Condition None
Read Less
© 2025 Listings courtesy of Canopy MLS as distributed by MLS GRID. All Rights Reserved.
Bought with Jon Bartholomew • Redfin Corporation




