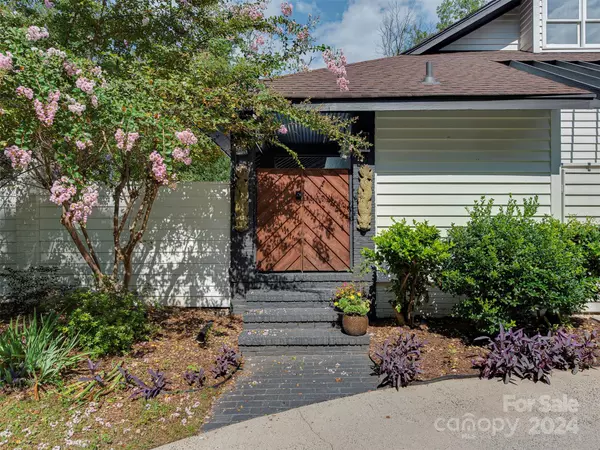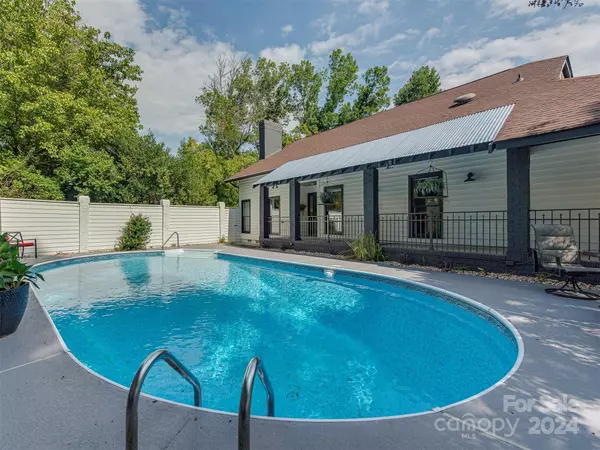For more information regarding the value of a property, please contact us for a free consultation.
6208 Summertree LN Charlotte, NC 28226
Want to know what your home might be worth? Contact us for a FREE valuation!

Our team is ready to help you sell your home for the highest possible price ASAP
Key Details
Sold Price $650,000
Property Type Single Family Home
Sub Type Single Family Residence
Listing Status Sold
Purchase Type For Sale
Square Footage 2,489 sqft
Price per Sqft $261
Subdivision Providence Landing
MLS Listing ID 4174728
Sold Date 10/10/24
Style Contemporary,Transitional
Bedrooms 3
Full Baths 2
HOA Fees $250/mo
HOA Y/N 1
Abv Grd Liv Area 2,489
Year Built 1983
Lot Size 7,840 Sqft
Acres 0.18
Lot Dimensions 82 x 120 x 70 x 122
Property Sub-Type Single Family Residence
Property Description
Nestled in a small enclave in south Charlotte, this private oasis offers a serene retreat with endless entertainment possibilities.Conveniently located between South Park and the Arboretum, it provides easy access to shopping, great schools, and a quick commute to Uptown or Ballantyne.This contemporary 1.5-story home features main-level living with a spacious bonus loft. Enter through the front gate to a breezeway overlooking a private, updated pool.Inside, soaring ceilings and gorgeous hardwood floors enhance the sunken living room, with natural light pouring in from windows framing the pool, wooded garden, deck, and private courtyard. The kitchen has new stainless appliances, ready for your personal touch.The master suite boasts a walk-in closet and soaking tub with an atrium view.Two additional bedrooms on the main level offer ample space, one with a hand-painted mural used as a home office.The upper level features a versatile loft/flex space with new carpet.
Location
State NC
County Mecklenburg
Zoning R-15PUD
Rooms
Main Level Bedrooms 3
Interior
Interior Features Attic Walk In, Garden Tub, Open Floorplan, Walk-In Closet(s)
Heating Central, Forced Air, Natural Gas
Cooling Central Air, Electric
Flooring Carpet, Tile, Vinyl, Wood
Fireplaces Type Gas Log
Fireplace true
Appliance Dishwasher, Electric Range, ENERGY STAR Qualified Refrigerator, Microwave, Plumbed For Ice Maker, Refrigerator
Laundry Laundry Closet
Exterior
Exterior Feature Lawn Maintenance
Garage Spaces 2.0
Fence Fenced, Privacy
Utilities Available Cable Available, Electricity Connected, Gas
Roof Type Fiberglass
Street Surface Concrete,Paved
Porch Covered, Deck, Front Porch, Patio
Garage true
Building
Lot Description Cul-De-Sac
Foundation Crawl Space
Sewer Public Sewer
Water City
Architectural Style Contemporary, Transitional
Level or Stories One and One Half
Structure Type Brick Partial,Fiber Cement,Rough Sawn
New Construction false
Schools
Elementary Schools Olde Providence
Middle Schools Carmel
High Schools Providence
Others
HOA Name William Douglas Property Management
Senior Community false
Acceptable Financing Cash, Conventional
Listing Terms Cash, Conventional
Special Listing Condition None
Read Less
© 2025 Listings courtesy of Canopy MLS as distributed by MLS GRID. All Rights Reserved.
Bought with Ellen Kelly • Helen Adams Realty




