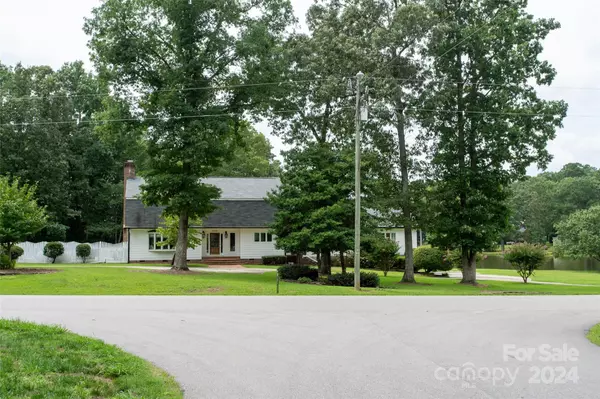For more information regarding the value of a property, please contact us for a free consultation.
8025 Muirfield DR Fuquay-varina, NC 27526
Want to know what your home might be worth? Contact us for a FREE valuation!

Our team is ready to help you sell your home for the highest possible price ASAP
Key Details
Sold Price $1,050,000
Property Type Single Family Home
Sub Type Single Family Residence
Listing Status Sold
Purchase Type For Sale
Square Footage 3,950 sqft
Price per Sqft $265
MLS Listing ID 4167885
Sold Date 10/11/24
Bedrooms 4
Full Baths 2
Half Baths 1
Abv Grd Liv Area 3,950
Year Built 1980
Lot Size 1.160 Acres
Acres 1.16
Property Description
Welcome to your dream home in Fuquay Varina! Nestled on the serene shores of Bentwinds Country Club Pond, this stunning million-dollar property offers unparalleled luxury and breathtaking views. This home has it all, with an in-ground pool, 3 gas fireplaces, inviting outdoor living spaces, a chef's dream kitchen, spacious laundry room, and the best part of all? No HOA dues!
From the moment you step through the door, you'll be greeted by a grand two-story foyer with a sweeping staircase, creating a dramatic and welcoming entry. Next, you'll find yourself in the spacious living room featuring a charming bay window with cozy seating, a gas fireplace, and built-in shelves—perfect for relaxation and gathering. The adjacent dining room, designed for entertaining family and friends, is easily accessible from the kitchen and overlooks the serene pond, providing a picturesque backdrop for every meal.
Location
State NC
County Wake
Zoning RA
Body of Water pond
Rooms
Basement Unfinished, Walk-Out Access
Main Level Bedrooms 1
Interior
Interior Features Attic Walk In, Built-in Features, Kitchen Island, Storage, Walk-In Closet(s), Walk-In Pantry
Heating Forced Air
Flooring Carpet, Wood
Fireplaces Type Family Room, Gas Log, Primary Bedroom
Fireplace true
Appliance Dishwasher
Laundry Electric Dryer Hookup, Main Level, Washer Hookup
Exterior
Exterior Feature Hot Tub, Other - See Remarks
Garage Spaces 2.0
Fence Partial
Waterfront Description None
View Water
Street Surface Concrete,Paved
Porch Balcony, Covered, Deck, Patio, Screened
Garage true
Building
Lot Description Waterfront
Foundation Basement
Sewer Septic Installed
Water Well
Level or Stories Two
New Construction false
Schools
Elementary Schools Unspecified
Middle Schools Unspecified
High Schools Unspecified
Others
Senior Community false
Special Listing Condition None
Read Less
© 2025 Listings courtesy of Canopy MLS as distributed by MLS GRID. All Rights Reserved.
Bought with Non Member • Canopy Administration




