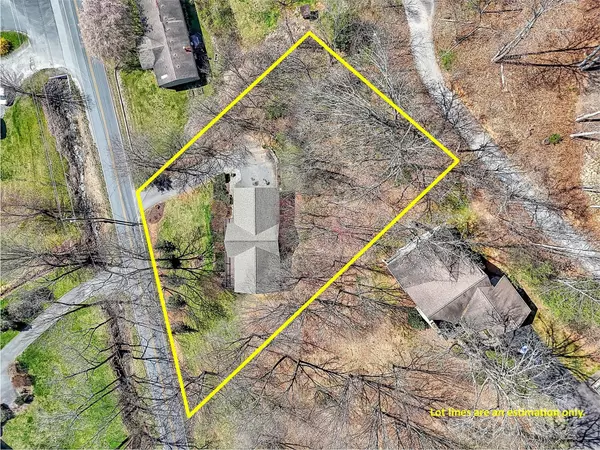For more information regarding the value of a property, please contact us for a free consultation.
2295 Crymes Cove RD Waynesville, NC 28786
Want to know what your home might be worth? Contact us for a FREE valuation!

Our team is ready to help you sell your home for the highest possible price ASAP
Key Details
Sold Price $580,000
Property Type Single Family Home
Sub Type Single Family Residence
Listing Status Sold
Purchase Type For Sale
Square Footage 2,429 sqft
Price per Sqft $238
Subdivision The Meadow
MLS Listing ID 4114842
Sold Date 10/11/24
Style Contemporary
Bedrooms 3
Full Baths 2
Half Baths 1
HOA Fees $6/ann
HOA Y/N 1
Abv Grd Liv Area 1,568
Year Built 2006
Lot Size 0.600 Acres
Acres 0.6
Lot Dimensions 165 X 181 X 140 X 223
Property Description
*MOTIVATED SELLER*Ascend to a beautiful mountain view in a quiet country setting. Easy access, all just 5 minutes from downtown Waynesville. This 3 bd/2.5 bath house offers an abundance of room with over 2400 sq ft of living space. Private primary bedroom, custom built ins in his and hers walk in closets. Primary bath has large garden tub and separate shower. Bedrooms on lower level offer a sense of space, but not disconnected from main area.An inviting open floor plan with wood ceilings allows tons of natural light. Large kitchen with breakfast bar, seating for 4 is right beside the covered side porch; perfect spot for morning coffee. The garage boasts a custom-built mudroom bench with plenty of storage for the busiest of families. The natural beauty of the settings and the ease of convenient living, this house is an absolute must see! Easy drive to Great Smoky Mountains Expressway and I-40; 5 mins to down town Waynesville or Waynesville Country Club; 30 mins to downtown Asheville.
Location
State NC
County Haywood
Zoning FC-RL
Rooms
Basement Basement Garage Door, Exterior Entry, Finished, Interior Entry, Walk-Out Access
Main Level Bedrooms 1
Interior
Heating Heat Pump
Cooling Heat Pump
Flooring Tile, Wood
Fireplaces Type Gas Log, Insert, Living Room
Fireplace true
Appliance Dishwasher, Electric Water Heater, Gas Range, Microwave, Refrigerator
Exterior
Garage Spaces 2.0
View Winter
Roof Type Shingle
Garage true
Building
Lot Description Sloped, Views, Wooded
Foundation Slab
Sewer Septic Installed
Water City
Architectural Style Contemporary
Level or Stories One
Structure Type Fiber Cement,Hard Stucco
New Construction false
Schools
Elementary Schools Junaluska
Middle Schools Waynesville
High Schools Tuscola
Others
HOA Name Mike Gordon
Senior Community false
Acceptable Financing Cash, Conventional, FHA, USDA Loan, VA Loan
Listing Terms Cash, Conventional, FHA, USDA Loan, VA Loan
Special Listing Condition None
Read Less
© 2024 Listings courtesy of Canopy MLS as distributed by MLS GRID. All Rights Reserved.
Bought with Megan Richards • Better Homes and Gardens Real Estate Heritage
GET MORE INFORMATION





