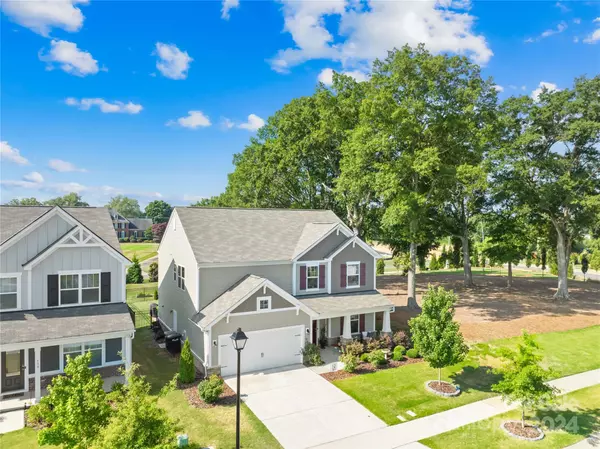For more information regarding the value of a property, please contact us for a free consultation.
324 Rayland ST Monroe, NC 28110
Want to know what your home might be worth? Contact us for a FREE valuation!

Our team is ready to help you sell your home for the highest possible price ASAP
Key Details
Sold Price $440,000
Property Type Single Family Home
Sub Type Single Family Residence
Listing Status Sold
Purchase Type For Sale
Square Footage 2,583 sqft
Price per Sqft $170
Subdivision Kellerton Place
MLS Listing ID 4155820
Sold Date 10/02/24
Bedrooms 3
Full Baths 2
Half Baths 1
Construction Status Completed
HOA Fees $58/qua
HOA Y/N 1
Abv Grd Liv Area 2,583
Year Built 2021
Lot Size 6,969 Sqft
Acres 0.16
Property Description
Welcome to this former model home in the Kellerton Place community! Bright and airy is an understatement when you walk into this lovely property. The open floor plan creates a wonderful space for entertainment & the gorgeous kitchen w/ massive pantry is the home chef's dream! There is even room for a functional office/storage area! The fenced yard allows for enjoyment of the outdoors! The upper level is home to a large loft area with whimsical designer touches. A stunning owner's suite boasts ample space for a sitting area, complemented by views of the pond. Enjoy the convenience of a generous closet and a well-appointed bathroom with dual sinks. There are 2 additional bedrooms, full bath and the convenience of an upper level laundry room! The home is full of upgrades; Sonos speaker system, security system, additional can lighting, in-ground irrigation & green space along one side of the property Best of all, super easy access to the community pool and playground!
Location
State NC
County Union
Zoning R-40
Interior
Heating Forced Air, Natural Gas
Cooling Ceiling Fan(s), Central Air, Zoned
Fireplace false
Appliance Convection Oven, Dishwasher, Disposal, Electric Range, Microwave, Plumbed For Ice Maker
Exterior
Exterior Feature In-Ground Irrigation
Garage Spaces 2.0
Fence Back Yard
Community Features Cabana, Playground, Pond, Sidewalks, Street Lights
Utilities Available Cable Available, Gas
Roof Type Shingle
Garage true
Building
Lot Description Level
Foundation Slab
Builder Name M/I Homes
Sewer Public Sewer
Water City
Level or Stories Two
Structure Type Fiber Cement,Shingle/Shake,Stone Veneer
New Construction false
Construction Status Completed
Schools
Elementary Schools Unionville
Middle Schools Piedmont
High Schools Piedmont
Others
HOA Name Kuester Manaagement
Senior Community false
Restrictions Architectural Review
Acceptable Financing Cash, Conventional, FHA, VA Loan
Listing Terms Cash, Conventional, FHA, VA Loan
Special Listing Condition None
Read Less
© 2024 Listings courtesy of Canopy MLS as distributed by MLS GRID. All Rights Reserved.
Bought with Katie Boggs • Cadence Realty Corporation
GET MORE INFORMATION





