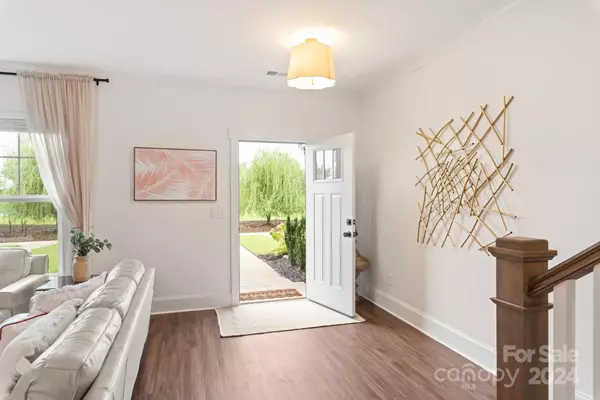For more information regarding the value of a property, please contact us for a free consultation.
1048 Riverwalk Pkwy Rock Hill, SC 29730
Want to know what your home might be worth? Contact us for a FREE valuation!

Our team is ready to help you sell your home for the highest possible price ASAP
Key Details
Sold Price $410,000
Property Type Single Family Home
Sub Type Single Family Residence
Listing Status Sold
Purchase Type For Sale
Square Footage 1,898 sqft
Price per Sqft $216
Subdivision Riverwalk
MLS Listing ID 4172946
Sold Date 09/30/24
Style Traditional
Bedrooms 3
Full Baths 2
Half Baths 1
HOA Fees $82/ann
HOA Y/N 1
Abv Grd Liv Area 1,898
Year Built 2022
Lot Size 2,613 Sqft
Acres 0.06
Property Description
Welcome to Riverwalk - a masterplan community on the Catawba River- just minutes into SC with quick access to Charlotte and I-77! Raft down the river, enjoy the nature trails, swim, shop, dine, or even enjoy the BMX park this community has something for everyone! This beautiful -practically new- townhome is ready to move in! Fresh WHITE paint throughout the entire home, upgraded lighting and hardware, crown molding, and wallpaper are just a few of the beautiful touches added by the current owners! Exquisite kitchen with white cabinets, upgraded backsplash, intricate granite countertops, stainless steel appliances, and new GOLD hardware! Enjoy a meal in the formal dining area or at the kitchen bar- this open concept floor plan is perfect for living/entertaining! Durable LVP flooring on the main level, and convenient drop zone off the kitchen. Owner's suite with TWO closets and spa-like shower, two secondary bedrooms, full bath, and laundry complete the second floor. So much to enjoy!
Location
State SC
County York
Zoning R
Interior
Interior Features Attic Stairs Pulldown, Breakfast Bar, Drop Zone, Entrance Foyer, Open Floorplan, Storage, Walk-In Closet(s), Walk-In Pantry
Heating Central, Forced Air
Cooling Central Air
Flooring Carpet, Laminate, Tile
Fireplace false
Appliance Dishwasher, Disposal, Gas Range, Microwave, Tankless Water Heater
Exterior
Exterior Feature In-Ground Irrigation, Lawn Maintenance
Garage Spaces 1.0
Community Features Clubhouse, Dog Park, Sidewalks, Street Lights, Walking Trails, Other
Utilities Available Cable Available, Electricity Connected, Gas
Roof Type Shingle
Garage true
Building
Foundation Slab
Sewer Public Sewer
Water City
Architectural Style Traditional
Level or Stories Two
Structure Type Brick Partial,Cedar Shake,Fiber Cement
New Construction false
Schools
Elementary Schools Independence
Middle Schools Sullivan
High Schools Rock Hill
Others
HOA Name William Douglas
Senior Community false
Restrictions Architectural Review
Acceptable Financing Cash, Conventional, FHA, VA Loan
Listing Terms Cash, Conventional, FHA, VA Loan
Special Listing Condition None
Read Less
© 2024 Listings courtesy of Canopy MLS as distributed by MLS GRID. All Rights Reserved.
Bought with Shannon Cole • Keller Williams Connected
GET MORE INFORMATION





