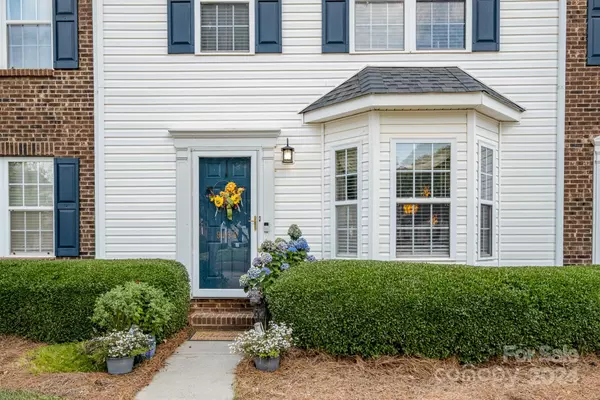For more information regarding the value of a property, please contact us for a free consultation.
9153 Washam Potts RD Cornelius, NC 28031
Want to know what your home might be worth? Contact us for a FREE valuation!

Our team is ready to help you sell your home for the highest possible price ASAP
Key Details
Sold Price $325,000
Property Type Townhouse
Sub Type Townhouse
Listing Status Sold
Purchase Type For Sale
Square Footage 1,450 sqft
Price per Sqft $224
Subdivision Oakhurst
MLS Listing ID 4155976
Sold Date 09/24/24
Bedrooms 3
Full Baths 2
Half Baths 1
HOA Fees $162/mo
HOA Y/N 1
Abv Grd Liv Area 1,450
Year Built 2003
Lot Size 871 Sqft
Acres 0.02
Property Description
Welcome home to your beautiful, spacious, well maintained, two-story townhome with 3 bedrooms (rare!) in desirable Oakhurst! Newly painted, updated floors, & MOVE-IN READY! Systems & appliances have lots of life left. Enjoy having your own driveway! You’ll love the location with great walkability & access to I-77, shopping, restaurants, greenways, top schools, LKN, & more. The floor plan is perfect for entertaining – large living room with a 2nd dining area & brick wall; a large eat-in kitchen with lots of solid wood cabinets & granite countertops, walk-in pantry, island, & nice appliances (the refrigerator conveys!); & bring your grill for the back patio! Beautifully updated primary suite with shiplap & stone feature walls - the bathroom has a shower stall, garden tub, & up-level vanity with dual sinks & faucets with pull out spray nozzles, marble countertops, & backlit mirror with defogger. Pet friendly backyard is fenced and has an additional storage closet. Green space all around!
Location
State NC
County Mecklenburg
Building/Complex Name Oakhurst
Zoning TN
Interior
Interior Features Attic Stairs Pulldown, Garden Tub, Kitchen Island, Storage, Walk-In Closet(s), Walk-In Pantry
Heating Heat Pump
Cooling Central Air, Heat Pump
Flooring Laminate, Tile
Fireplace false
Appliance Dishwasher, Disposal, Electric Range, Microwave, Refrigerator
Exterior
Exterior Feature Lawn Maintenance, Storage
Fence Back Yard, Fenced
Community Features Clubhouse, Playground, Recreation Area, Sidewalks, Street Lights
Utilities Available Cable Available, Electricity Connected, Gas
Garage false
Building
Foundation Slab
Sewer Public Sewer
Water City
Level or Stories Two
Structure Type Brick Partial,Vinyl
New Construction false
Schools
Elementary Schools J.V. Washam
Middle Schools Bailey
High Schools William Amos Hough
Others
HOA Name CSI Communities (Alicia Velasquez)
Senior Community false
Acceptable Financing Cash, Conventional, Exchange, FHA, VA Loan
Listing Terms Cash, Conventional, Exchange, FHA, VA Loan
Special Listing Condition None
Read Less
© 2024 Listings courtesy of Canopy MLS as distributed by MLS GRID. All Rights Reserved.
Bought with Inna Radko • NorthGroup Real Estate LLC
GET MORE INFORMATION





