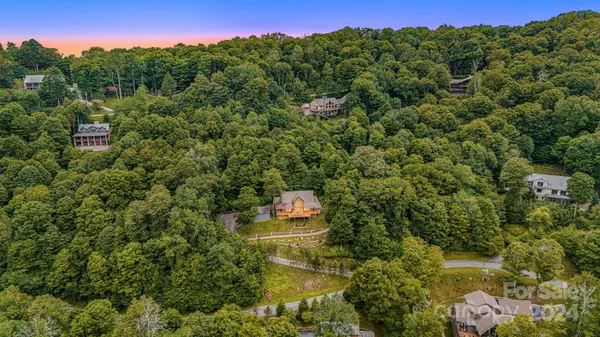For more information regarding the value of a property, please contact us for a free consultation.
670 Overlook DR Mars Hill, NC 28754
Want to know what your home might be worth? Contact us for a FREE valuation!

Our team is ready to help you sell your home for the highest possible price ASAP
Key Details
Sold Price $810,000
Property Type Single Family Home
Sub Type Single Family Residence
Listing Status Sold
Purchase Type For Sale
Square Footage 2,311 sqft
Price per Sqft $350
Subdivision Wolf Laurel
MLS Listing ID 4165273
Sold Date 09/06/24
Style Contemporary,Post and Beam
Bedrooms 3
Full Baths 3
Half Baths 1
HOA Fees $150/mo
HOA Y/N 1
Abv Grd Liv Area 2,311
Year Built 2003
Lot Size 0.760 Acres
Acres 0.76
Property Description
A rare opportunity to own in the Overlook Village section of Wolf Laurel. Home boasts magnificent views and is the quintessential post and beam mountain home in pristine condition. Breathe in the mountain views from the recently upgraded Trex decking, and admire a direct-near-view of Big Bald, and take in layer after layer of East facing long range mountain views, over 70 named peaks viewable from home. Unique original custom construction and recent upgrades include new HVAC, hardscaping yard improvements, Trex deck, home conveys mostly furnished for a turnkey property. Property includes a large two vehicle garage, paved driveway, underground utilities, paved roadways from the entrance of the community all the way to the home, and optional access/membership required to many amenities; Wolf Laurel Country Club, private, dining, fitness facilities, 18 hole golf course. WL Village Club amenities available include Tennis/Pickleball sports courts, heated pool, and many social events.
Location
State NC
County Yancey
Zoning R-2
Rooms
Main Level Bedrooms 1
Interior
Interior Features Entrance Foyer, Walk-In Closet(s), Walk-In Pantry
Heating Baseboard, Central, Electric, Forced Air, Heat Pump, Propane
Cooling Ceiling Fan(s), Central Air
Flooring Stone, Tile, Wood
Fireplaces Type Great Room, Propane
Fireplace true
Appliance Dishwasher, Gas Cooktop, Gas Oven, Gas Range, Refrigerator, Tankless Water Heater
Exterior
Exterior Feature Tennis Court(s)
Garage Spaces 2.0
Fence Back Yard
Community Features Clubhouse, Dog Park, Fitness Center, Game Court, Gated, Golf, Picnic Area, Playground, Pond, Putting Green, Recreation Area, Ski Slopes, Sport Court, Stable(s), Street Lights, Tennis Court(s), Walking Trails
Utilities Available Cable Available, Cable Connected, Electricity Connected, Fiber Optics, Phone Connected, Propane, Underground Power Lines, Underground Utilities, Wired Internet Available
View Long Range, Mountain(s), Year Round
Roof Type Metal
Garage true
Building
Lot Description Sloped, Wooded, Views
Foundation Crawl Space
Sewer Septic Installed
Water Community Well
Architectural Style Contemporary, Post and Beam
Level or Stories Two
Structure Type Wood
New Construction false
Schools
Elementary Schools Burnsville
Middle Schools Cane River
High Schools Mountain Heritage
Others
HOA Name blue mtn hoa
Senior Community false
Restrictions Architectural Review,Building,Deed,Height,Livestock Restriction,Manufactured Home Not Allowed,Short Term Rental Allowed,Signage,Square Feet,Subdivision
Acceptable Financing Cash, Conventional
Horse Property Equestrian Facilities
Listing Terms Cash, Conventional
Special Listing Condition None
Read Less
© 2024 Listings courtesy of Canopy MLS as distributed by MLS GRID. All Rights Reserved.
Bought with Carrie Lee Hoffman • RE/MAX Executive
GET MORE INFORMATION





