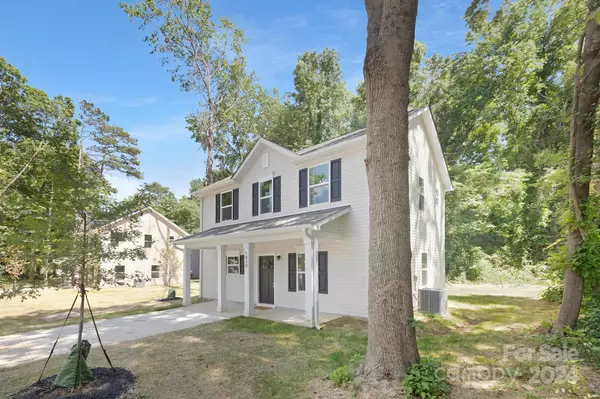For more information regarding the value of a property, please contact us for a free consultation.
5834 Johnnette DR Charlotte, NC 28212
Want to know what your home might be worth? Contact us for a FREE valuation!

Our team is ready to help you sell your home for the highest possible price ASAP
Key Details
Sold Price $319,900
Property Type Single Family Home
Sub Type Single Family Residence
Listing Status Sold
Purchase Type For Sale
Square Footage 1,462 sqft
Price per Sqft $218
MLS Listing ID 4148865
Sold Date 09/06/24
Bedrooms 3
Full Baths 2
Half Baths 1
Construction Status Completed
Abv Grd Liv Area 1,462
Year Built 2024
Lot Size 0.310 Acres
Acres 0.31
Property Sub-Type Single Family Residence
Property Description
Discover contemporary living with this exquisite two-story home, expertly crafted by Northway Homes. Boasting an open-concept design, this residence seamlessly blends comfort with elegance, featuring 3 bedrooms and 2.5 baths. Nestled on a private dead-end street, it offers tranquility while being close to all that Charlotte has to offer. Step inside to find sleek flooring throughout the first floor, enhancing the flow between spaces. The heart of the home is a spacious open area, perfect for gatherings with friends and family. The primary bedroom is a serene retreat with an ensuite bath, combining convenience and relaxation. Upstairs, two additional bedrooms share a beautifully appointed full bathroom, providing ample space for family or guests. This is a unique opportunity to own a home that effortlessly merges modern living, convenience, and a prime location into one captivating package
Location
State NC
County Mecklenburg
Zoning N1-A
Interior
Heating Electric, Heat Pump
Cooling Ceiling Fan(s), Central Air
Flooring Carpet, Vinyl
Fireplace false
Appliance Dishwasher, Electric Range, Electric Water Heater, Microwave, Refrigerator
Laundry Upper Level
Exterior
Street Surface Concrete,Paved
Garage false
Building
Foundation Slab
Builder Name Northway Homes LLC
Sewer Public Sewer
Water City
Level or Stories Two
Structure Type Vinyl
New Construction true
Construction Status Completed
Schools
Elementary Schools Lawrence Orr
Middle Schools Cochran Collegiate Academy
High Schools Garinger
Others
Senior Community false
Acceptable Financing Cash, Conventional, FHA, VA Loan
Listing Terms Cash, Conventional, FHA, VA Loan
Special Listing Condition None
Read Less
© 2025 Listings courtesy of Canopy MLS as distributed by MLS GRID. All Rights Reserved.
Bought with Ruben Villeda • RCL Real Estate Services Inc




