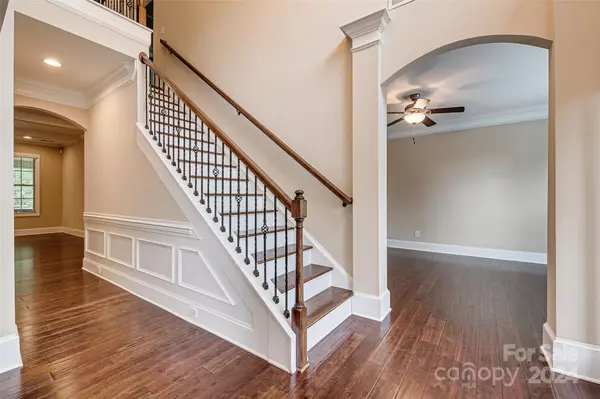For more information regarding the value of a property, please contact us for a free consultation.
13021 Pumpkin Way DR Mint Hill, NC 28227
Want to know what your home might be worth? Contact us for a FREE valuation!

Our team is ready to help you sell your home for the highest possible price ASAP
Key Details
Sold Price $825,000
Property Type Single Family Home
Sub Type Single Family Residence
Listing Status Sold
Purchase Type For Sale
Square Footage 4,177 sqft
Price per Sqft $197
Subdivision Summerwood
MLS Listing ID 4170558
Sold Date 09/04/24
Style Colonial
Bedrooms 5
Full Baths 4
Half Baths 1
HOA Fees $54/ann
HOA Y/N 1
Abv Grd Liv Area 4,177
Year Built 2015
Lot Size 0.490 Acres
Acres 0.49
Property Description
Showings Start Sunday, August 11. Brick Front 4,177+ Sq Ft Colonial in the Desirable Development of Summerwood. Property Features ~ 2-Story Foyer ~ Wrought Iron Staircase ~ 5 Beds ~ 4 Full 1 Half Bath ~ 3-Car Gar ~ Screened-In Porch w Jacuzzi~
First Floor Features ~ Bedroom & Full Bath w Gr Countertops ~ Liv Rm ~ Din Rm ~ Half-Bath ~ EIK w Large Center Island, Gr Cntps & SS Apps ~ Fam Rm w Stone Gas FP & Tray Ceilings ~ Recessed Lighting, Crown Molding & Hwd Flrs ~
Second Floor Features ~ Primary Suite includes Sitting Rm, Cathedral Ceilings w Ceiling Fan, WICs Plus Full Bath: 2 Vanities, Gr Cntps, Sunken Tub, Full Shower w Bench & Cer Tile ~ Bonus Rm ~ 3 BRs ~ 2 Full Baths w Gr Cntps & Cer Tile Flr ~ Laundry Rm ~ Bonus Rm & All BRs are Carpeted w Cathedral or Tray Ceilings ~
Amenities Include ~ Walking Trails ~ Rec Area ~ Clubhouse & Outdoor Pool ~
Easy Access to Major Highways
Location
State NC
County Mecklenburg
Zoning R
Rooms
Main Level Bedrooms 1
Interior
Interior Features Attic Stairs Pulldown
Heating Heat Pump, Natural Gas
Cooling Central Air
Fireplaces Type Family Room, Gas Log
Fireplace true
Appliance Dishwasher, Disposal, Double Oven, Gas Cooktop, Gas Water Heater, Tankless Water Heater
Exterior
Garage Spaces 3.0
Roof Type Shingle
Garage true
Building
Foundation Slab
Sewer Public Sewer
Water City
Architectural Style Colonial
Level or Stories Two
Structure Type Brick Full
New Construction false
Schools
Elementary Schools Unspecified
Middle Schools Unspecified
High Schools Unspecified
Others
HOA Name Cedar Management
Senior Community false
Acceptable Financing Cash, Conventional, VA Loan
Listing Terms Cash, Conventional, VA Loan
Special Listing Condition None
Read Less
© 2024 Listings courtesy of Canopy MLS as distributed by MLS GRID. All Rights Reserved.
Bought with Addie Kirby • 1st Choice Properties Inc
GET MORE INFORMATION





