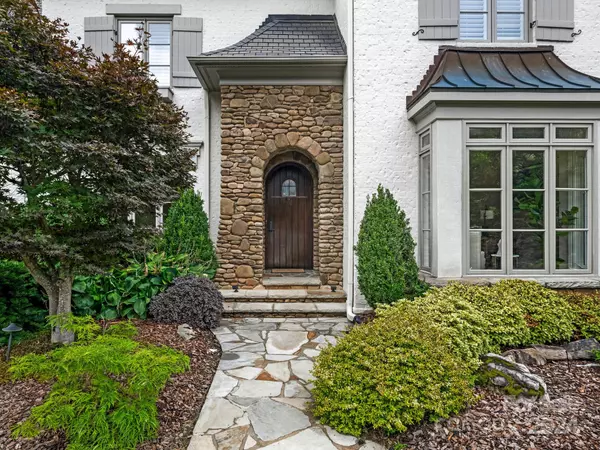For more information regarding the value of a property, please contact us for a free consultation.
7403 Stonecroft Park DR Charlotte, NC 28226
Want to know what your home might be worth? Contact us for a FREE valuation!

Our team is ready to help you sell your home for the highest possible price ASAP
Key Details
Sold Price $1,600,000
Property Type Single Family Home
Sub Type Single Family Residence
Listing Status Sold
Purchase Type For Sale
Square Footage 4,103 sqft
Price per Sqft $389
Subdivision Stonecroft
MLS Listing ID 4162154
Sold Date 08/23/24
Style French Provincial
Bedrooms 5
Full Baths 4
HOA Fees $91/qua
HOA Y/N 1
Abv Grd Liv Area 4,103
Year Built 2001
Lot Size 0.568 Acres
Acres 0.568
Property Sub-Type Single Family Residence
Property Description
Great opportunity to be in the desirable Stonecroft neighborhood. Elegant home located in a quiet cul-de-sac on over half acre lot. Well-appointed kitchen with custom cabinetry and stainless-steel appliances is open to Keeping Room with built-ins and fireplace. Study with coffered ceiling can also be used as bedroom on main with walk-in closet and adjacent to full bath. Great Room with stacked stone fireplace, generous crown moldings, and arched doorways. Spacious Primary with tray ceiling and large bath with oversized walk-in closet. Amazing outdoor living with screened porch and terrace overlooking private professionally landscaped rear yard with a resort-like pool and hot tub (2019). Neutral interior paint and carpet and refinished hardwoods just completed. Just minutes away from shops and restaurants.
Location
State NC
County Mecklenburg
Zoning N1-A
Rooms
Main Level Bedrooms 1
Interior
Interior Features Breakfast Bar, Drop Zone, Kitchen Island, Walk-In Closet(s)
Heating Forced Air, Natural Gas
Cooling Central Air
Flooring Carpet, Tile, Wood
Fireplaces Type Great Room, Keeping Room
Fireplace true
Appliance Dishwasher, Disposal, Double Oven, Exhaust Hood, Gas Cooktop, Microwave, Refrigerator
Laundry Laundry Room, Upper Level
Exterior
Exterior Feature In-Ground Irrigation
Garage Spaces 3.0
Street Surface Concrete,Paved
Porch Screened, Terrace
Garage true
Building
Lot Description Cul-De-Sac
Foundation Crawl Space
Sewer Public Sewer
Water City
Architectural Style French Provincial
Level or Stories Two
Structure Type Brick Full,Stone
New Construction false
Schools
Elementary Schools Olde Providence
Middle Schools Carmel
High Schools Providence
Others
HOA Name Hawthorne Management
Senior Community false
Acceptable Financing Cash, Conventional
Listing Terms Cash, Conventional
Special Listing Condition None
Read Less
© 2025 Listings courtesy of Canopy MLS as distributed by MLS GRID. All Rights Reserved.
Bought with Lisa-Leigh Schwartz • ERA Live Moore




