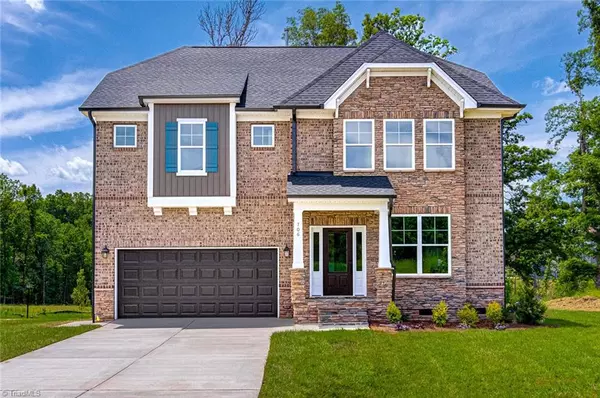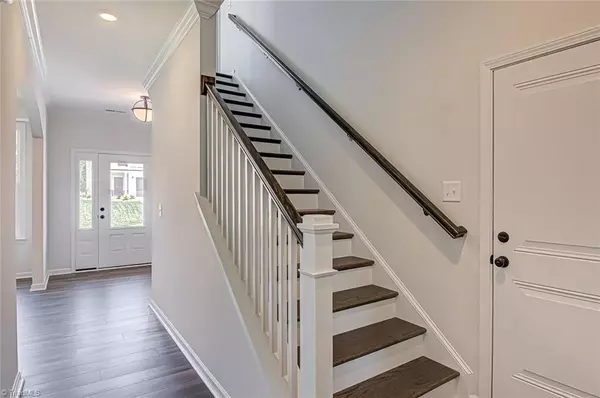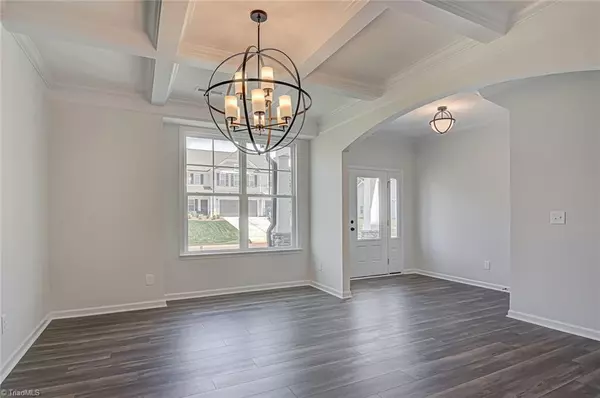For more information regarding the value of a property, please contact us for a free consultation.
706 Fairmile DR Greensboro, NC 27455
Want to know what your home might be worth? Contact us for a FREE valuation!

Our team is ready to help you sell your home for the highest possible price ASAP
Key Details
Sold Price $515,000
Property Type Single Family Home
Sub Type Stick/Site Built
Listing Status Sold
Purchase Type For Sale
MLS Listing ID 1126056
Sold Date 08/14/24
Bedrooms 3
Full Baths 2
Half Baths 1
HOA Fees $40/ann
HOA Y/N Yes
Originating Board Triad MLS
Year Built 2023
Lot Size 0.510 Acres
Acres 0.51
Property Description
MOVE-IN READY two-story Palmer plan has three bedrooms and two and a half baths. This home features a formal dining room with coffered ceiling and is adjacent to the foyer with a lovely butler's pantry passthrough to the kitchen. The kitchen and breakfast area are located down the hall from the entry and open to a large family room with gas log fireplace. Step into the sunroom off of the living room to enjoy another additional space and great view. Upstairs you will find the primary bedroom, a loft, and two bedrooms with walk-in closets. The laundry room is conveniently located upstairs with access to the primary closet. The large primary suite has a luxurious large tile shower and dual sided walk-in closet. Outdoors you will find a wooden deck with stairs leading to the large backyard. This home has so many wonderful features and touches inside and out! Come see all that this stunning home has to offer located in sought after Northern Greensboro. Ask about the incentives on this one!
Location
State NC
County Guilford
Rooms
Basement Crawl Space
Interior
Interior Features Arched Doorways, Ceiling Fan(s), Kitchen Island, Pantry, Separate Shower, Solid Surface Counter
Heating Heat Pump, Natural Gas
Cooling Central Air
Flooring Carpet, Tile, Vinyl
Fireplaces Number 1
Fireplaces Type Gas Log, Living Room
Appliance Microwave, Oven, Dishwasher, Disposal, Double Oven, Exhaust Fan, Gas Cooktop, Gas Water Heater, Tankless Water Heater
Laundry Dryer Connection, Laundry Room - 2nd Level, Washer Hookup
Exterior
Exterior Feature Sprinkler System
Parking Features Attached Garage
Garage Spaces 2.0
Pool None
Building
Lot Description Corner Lot
Sewer Septic Tank
Water Public, Well
New Construction Yes
Schools
Elementary Schools Northern
Middle Schools Northern
High Schools Northern
Others
Special Listing Condition Owner Sale
Read Less

Bought with Berkshire Hathaway HomeServices Yost & Little Realty
GET MORE INFORMATION





