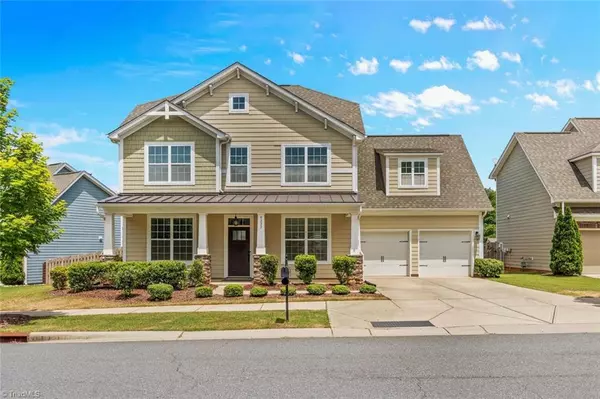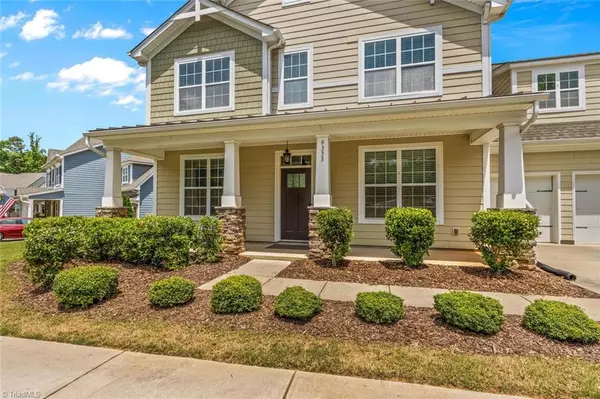For more information regarding the value of a property, please contact us for a free consultation.
9333 Rayneridge DR Huntersville, NC 28078
Want to know what your home might be worth? Contact us for a FREE valuation!

Our team is ready to help you sell your home for the highest possible price ASAP
Key Details
Sold Price $544,500
Property Type Single Family Home
Sub Type Stick/Site Built
Listing Status Sold
Purchase Type For Sale
MLS Listing ID 1143890
Sold Date 08/12/24
Bedrooms 4
Full Baths 2
Half Baths 1
HOA Fees $70/qua
HOA Y/N Yes
Originating Board Triad MLS
Year Built 2014
Lot Size 9,583 Sqft
Acres 0.22
Property Description
Welcome to your new home in the delightful Arbormere neighborhood! Perfectly positioned near the interstate, shopping centers, & restaurants, this location is sure to impress. The community offers fantastic amenities, including a clubhouse, pool & playground. This stunning 4 BR, 2.5 bath home features multiple levels, with bedrooms situated on the upper level and main living on the lower level. The exterior invites relaxation with a charming rocking chair front porch and a fenced-in rear yard. The open floor plan seamlessly integrates the living room w/fireplace, breakfast area, and kitchen w/granite countertops, a butler's pantry, and additional pantry w/custom shelving. The mudroom off the 2-car garage serves as the perfect drop zone. The spacious primary bedroom features a walk-in closet with custom shelving and leads to a luxurious bathroom with a standalone shower, soaking tub, and double vanity. Generous secondary bedrooms and closets provide great storage space. A must see!!
Location
State NC
County Mecklenburg
Interior
Interior Features Soaking Tub, Pantry, Separate Shower, Solid Surface Counter
Heating Forced Air, Natural Gas
Cooling Central Air
Flooring Carpet, Tile, Wood
Fireplaces Number 1
Fireplaces Type Gas Log, Living Room
Appliance Microwave, Dishwasher, Disposal, Slide-In Oven/Range, Gas Water Heater
Laundry Laundry Room - 2nd Level
Exterior
Garage Attached Garage
Garage Spaces 2.0
Fence Privacy
Pool None
Building
Foundation Slab
Sewer Public Sewer
Water Public
New Construction No
Others
Special Listing Condition Owner Sale
Read Less

Bought with nonmls
GET MORE INFORMATION





