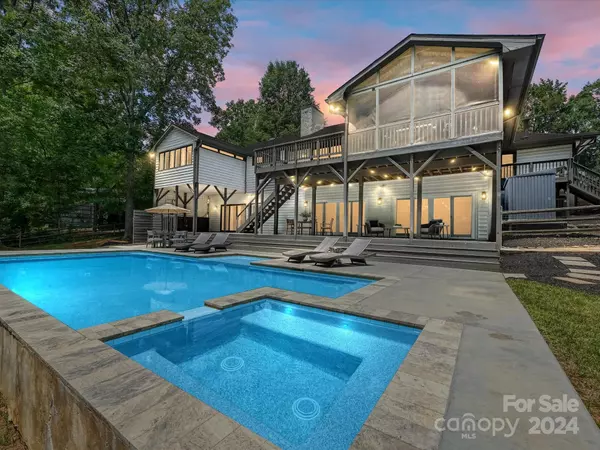For more information regarding the value of a property, please contact us for a free consultation.
3525 Windbluff DR Charlotte, NC 28277
Want to know what your home might be worth? Contact us for a FREE valuation!

Our team is ready to help you sell your home for the highest possible price ASAP
Key Details
Sold Price $1,250,000
Property Type Single Family Home
Sub Type Single Family Residence
Listing Status Sold
Purchase Type For Sale
Square Footage 4,143 sqft
Price per Sqft $301
Subdivision Raintree
MLS Listing ID 4153655
Sold Date 08/12/24
Bedrooms 5
Full Baths 3
Half Baths 1
HOA Fees $27/ann
HOA Y/N 1
Abv Grd Liv Area 2,260
Year Built 1978
Lot Size 0.780 Acres
Acres 0.78
Property Sub-Type Single Family Residence
Property Description
Welcome to this distinguished residence located in the highly sought-after Raintree Community. It offers an expansive living space, featuring 5 beds and 3.5 baths. You have multiple living spaces designed to accommodate both intimate gatherings and large-scale entertaining. The updated chef's kitchen is a focal point, boasting modern appliances, ample counter space, & elegant cabinetry, making it a culinary enthusiast's dream. The primary suite provides a serene retreat, complete with a spacious layout, well-appointed bathroom and sitting room. Additional bedrooms are generously sized, offering comfort and privacy. The backyard oasis is a standout feature, presenting a stunning pool surrounded by lush landscaping and a gorgeous wooded backdrop. The location offers convenient proximity to local schools, shopping, dining, & parks enhancing the overall appeal of this remarkable property. Don't miss the unique opportunity to own a home that combines luxury, comfort, and an ideal location.
Location
State NC
County Mecklenburg
Zoning R15PUD
Rooms
Basement Finished, Walk-Out Access
Main Level Bedrooms 2
Interior
Interior Features Cable Prewire, Entrance Foyer, Kitchen Island, Storage, Walk-In Closet(s)
Heating Forced Air
Cooling Central Air
Flooring Tile, Wood
Fireplaces Type Family Room, Living Room
Fireplace true
Appliance Dishwasher, Disposal, Exhaust Hood, Gas Range, Oven
Laundry Laundry Room, Main Level
Exterior
Exterior Feature Hot Tub, Outdoor Shower, In Ground Pool
Garage Spaces 2.0
Fence Back Yard, Fenced
Utilities Available Cable Connected, Electricity Connected
Roof Type Composition
Street Surface Concrete,Paved
Porch Deck, Patio, Screened
Garage true
Building
Foundation Basement
Sewer Public Sewer
Water City
Level or Stories One
Structure Type Stone,Wood
New Construction false
Schools
Elementary Schools Olde Providence
Middle Schools South Charlotte
High Schools Providence
Others
HOA Name CSI Communities
Senior Community false
Acceptable Financing Cash, Conventional
Listing Terms Cash, Conventional
Special Listing Condition None
Read Less
© 2025 Listings courtesy of Canopy MLS as distributed by MLS GRID. All Rights Reserved.
Bought with Lisa Rupp • Cottingham Chalk




