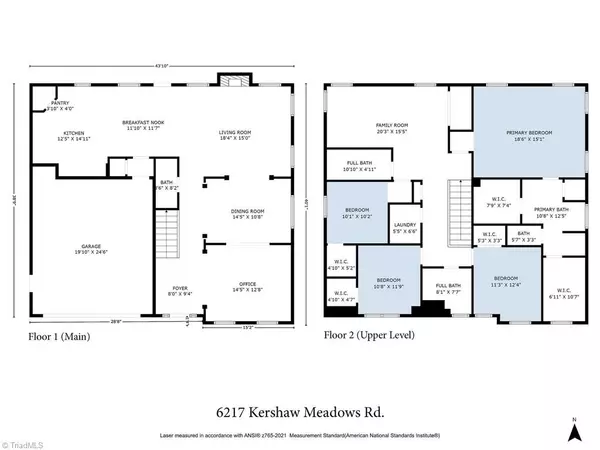For more information regarding the value of a property, please contact us for a free consultation.
6217 Kershaw Meadows RD Pfafftown, NC 27040
Want to know what your home might be worth? Contact us for a FREE valuation!

Our team is ready to help you sell your home for the highest possible price ASAP
Key Details
Sold Price $570,000
Property Type Single Family Home
Sub Type Stick/Site Built
Listing Status Sold
Purchase Type For Sale
MLS Listing ID 1140167
Sold Date 08/09/24
Bedrooms 4
Full Baths 3
Half Baths 1
HOA Fees $50/ann
HOA Y/N Yes
Originating Board Triad MLS
Year Built 2022
Lot Size 10,018 Sqft
Acres 0.23
Property Description
Beautiful transitional home w/4 bedrooms, 3 full baths, 3,030 +/- s.f., of beautiful open concept in Pfafftown. This home sits within a district featuring highly rated schools for exceptional educational opportunities. You will be greeted by custom stencil work in the foyer & powder room, showing sophistication & quality. The heart of the home is a stunningly designed kitchen w/modern conveniences & rustic charm, a farmhouse sink, pot filler & high-quality appliances. The kitchen has ample storage, an island for meal prep & entertaining. The natural light seamlessly integrates the inside to the outdoor space. You have to see the charming gazebo, meticulous lawn, privacy fence & the fire-pit area, perfect for a night under the stars. Upstairs bedrooms offer comfort and style, the primary suite offers a spa like bathroom & custom closet. With its modern farmhouse features, amenities & unbeatable location, this Pfafftown gem offers both country living & modern life conveniences.
Location
State NC
County Forsyth
Rooms
Other Rooms Gazebo, Storage
Interior
Interior Features Ceiling Fan(s), Dead Bolt(s), Kitchen Island, Pantry, Separate Shower
Heating Forced Air, Electric, Natural Gas
Cooling Central Air
Flooring Carpet, Tile, Vinyl
Fireplaces Number 1
Fireplaces Type Gas Log, Living Room
Appliance Tankless Water Heater
Laundry Dryer Connection, Washer Hookup
Exterior
Exterior Feature Garden
Garage Attached Garage
Garage Spaces 2.0
Fence Fenced
Pool None
Building
Foundation Slab
Sewer Public Sewer
Water Public
New Construction No
Others
Special Listing Condition Owner Sale
Read Less

Bought with Re/Max Realty Consultants
GET MORE INFORMATION





