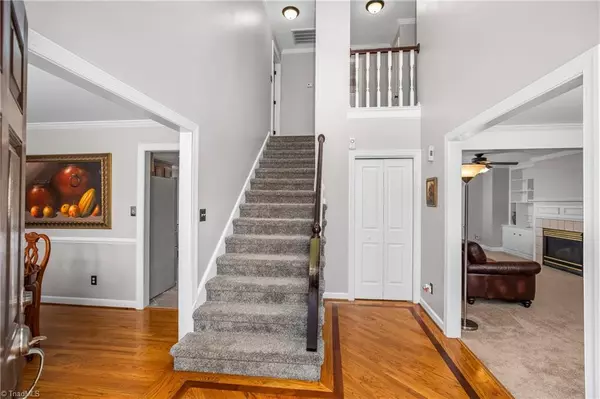For more information regarding the value of a property, please contact us for a free consultation.
5624 Saddlebrook DR Lewisville, NC 27023
Want to know what your home might be worth? Contact us for a FREE valuation!

Our team is ready to help you sell your home for the highest possible price ASAP
Key Details
Sold Price $445,000
Property Type Single Family Home
Sub Type Stick/Site Built
Listing Status Sold
Purchase Type For Sale
MLS Listing ID 1148015
Sold Date 08/05/24
Bedrooms 4
Full Baths 3
Half Baths 1
HOA Fees $41/ann
HOA Y/N Yes
Originating Board Triad MLS
Year Built 1991
Lot Size 0.440 Acres
Acres 0.44
Property Sub-Type Stick/Site Built
Property Description
Come see this charming 4 bed, 3.5 bath Lewisville home nestled on a large corner lot in the Saddlebrook Neighborhood. You're greeted by a stunning foyer featuring a hardwood inlay pattern & soaring vaulted ceilings, setting the tone for elegance and comfort. The kitchen is spacious with granite countertops, stainless steel appliances, tile surround, and dining area which is seperate from the formal dining room. The second floor boasts a spacious primary suite & large ensuite bathroom complete with a luxurious tub & separate shower. Outside, you'll be able to take in the beautiful landscaping on the large screened-in porch offering a serene spot to enjoy your morning coffee or evening breeze. Complemented by an open deck, this space is perfect for outdoor dining and entertaining. In the Basement, the 4th bedroom has its own private full bath, providing flexibility & privacy, making it an excellent option for an in-law suite. Home is only a short walk away from neighborhood pool!
Location
State NC
County Forsyth
Rooms
Basement Finished, Basement
Interior
Interior Features Ceiling Fan(s), Dead Bolt(s), Separate Shower
Heating Baseboard, Forced Air, Natural Gas
Cooling Central Air
Flooring Carpet, Tile, Vinyl, Wood
Fireplaces Number 1
Fireplaces Type Gas Log, Living Room
Appliance Dishwasher, Disposal, Slide-In Oven/Range, Gas Water Heater
Laundry Dryer Connection, Washer Hookup
Exterior
Parking Features Basement Garage
Garage Spaces 2.0
Fence None
Pool None
Building
Lot Description City Lot, Cleared
Sewer Public Sewer
Water Public
Architectural Style Traditional
New Construction No
Schools
Elementary Schools Meadowlark
Middle Schools Meadowlark
High Schools Reagan
Others
Special Listing Condition Owner Sale
Read Less

Bought with Berkshire Hathaway HomeServices Carolinas Realty




