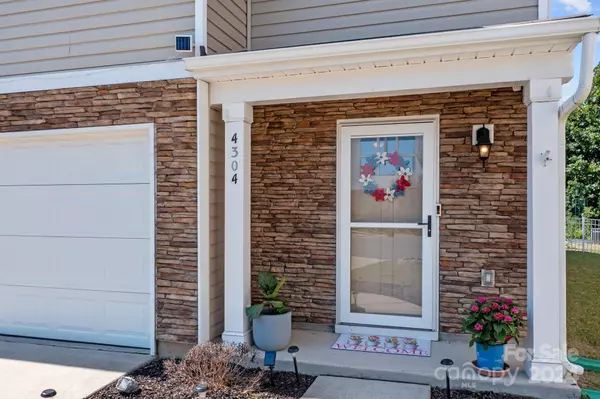For more information regarding the value of a property, please contact us for a free consultation.
4304 Long Arrow DR #285 Concord, NC 28025
Want to know what your home might be worth? Contact us for a FREE valuation!

Our team is ready to help you sell your home for the highest possible price ASAP
Key Details
Sold Price $389,000
Property Type Single Family Home
Sub Type Single Family Residence
Listing Status Sold
Purchase Type For Sale
Square Footage 2,467 sqft
Price per Sqft $157
Subdivision Hallstead
MLS Listing ID 4154599
Sold Date 07/30/24
Bedrooms 5
Full Baths 3
HOA Fees $26/qua
HOA Y/N 1
Abv Grd Liv Area 2,467
Year Built 2018
Lot Size 0.290 Acres
Acres 0.29
Property Description
Welcome home to this beautiful 5 bedroom home nestled on a cul-de-sac in the Hallstead community of Concord. This immaculately-maintained home boasts a spacious floorplan on a large lot, offering the perfect blend of comfort and style and room for entertainment. As you step inside, you're greeted by a welcoming foyer that leads to the heart of the home. The gourmet kitchen features top-of-the-line stainless steel appliances, ample cabinet space and a HUGE pantry! The main level also offers a full bedroom and bathroom providing added convenience for overnight guests or a private home office space. Upstairs you'll find the luxurious owner's suite and three additional well-appointed bedrooms and a full bathroom. Outside, the large fenced backyard offers a spacious patio with a pergola, perfect for entertaining, as well as a large shed for all your gardening needs. Hurry and make your appointment today!
Location
State NC
County Cabarrus
Zoning R-CO
Rooms
Main Level Bedrooms 1
Interior
Interior Features Attic Stairs Pulldown, Garden Tub, Kitchen Island, Open Floorplan, Storage, Walk-In Closet(s), Walk-In Pantry
Heating Natural Gas
Cooling Central Air
Flooring Carpet, Vinyl
Fireplace false
Appliance Dishwasher, Disposal, Electric Oven, Electric Water Heater, Exhaust Fan, Microwave, Refrigerator
Exterior
Garage Spaces 2.0
Fence Fenced
Community Features Playground, Sidewalks, Street Lights
Utilities Available Gas
Roof Type Shingle
Garage true
Building
Lot Description Cul-De-Sac
Foundation Slab
Builder Name DR Horton
Sewer Public Sewer
Water City
Level or Stories Two
Structure Type Vinyl
New Construction false
Schools
Elementary Schools Unspecified
Middle Schools Unspecified
High Schools Unspecified
Others
HOA Name CAMS
Senior Community false
Restrictions Architectural Review
Acceptable Financing Cash, Conventional, FHA, VA Loan
Listing Terms Cash, Conventional, FHA, VA Loan
Special Listing Condition None
Read Less
© 2024 Listings courtesy of Canopy MLS as distributed by MLS GRID. All Rights Reserved.
Bought with Johnny Bhagrattee Guerrero • JRBG Realty LLC
GET MORE INFORMATION





