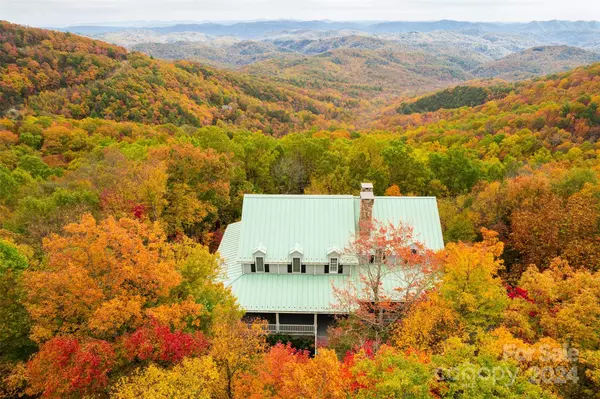For more information regarding the value of a property, please contact us for a free consultation.
1469 Orchard LN Boone, NC 28607
Want to know what your home might be worth? Contact us for a FREE valuation!

Our team is ready to help you sell your home for the highest possible price ASAP
Key Details
Sold Price $2,000,000
Property Type Single Family Home
Sub Type Single Family Residence
Listing Status Sold
Purchase Type For Sale
Square Footage 4,827 sqft
Price per Sqft $414
Subdivision Thunder Hill Estates
MLS Listing ID 4130692
Sold Date 07/26/24
Style Farmhouse,Traditional
Bedrooms 3
Full Baths 4
Half Baths 2
Abv Grd Liv Area 4,827
Year Built 2004
Lot Size 11.350 Acres
Acres 11.35
Property Sub-Type Single Family Residence
Property Description
The perfect retreat, full-time residence, or investment property w/ long-range, layered Gorge & Blue Ridge Mtn views resting on 11.3+ acres of wooded privacy. This 3BR 4.5BA home (w/ bonus rooms/spaces) offers a quiet setting & central location to Boone (20 min), Blowing Rock (15 min), & all the High Country has to offer! Short-term rentals allowed=vacation rental potential! The spacious great room features window-lined walls for taking in the views & gas fireplace & wet bar, & is adjacent to the dining area & kitchen w/ fireplace, granite counters, & kitchen island. Enjoy the mountain views (w/ Sunrise views to the East) from the large deck or large, covered, wrap-around front porch. Main level also features addt'l living room/den & bonus room/office currently set up as a BR, half bath, & entrance foyer. On the second level, find a landing area/reading nook, three BR/BA suites incl. the primary suite w/ gas fireplace, bonus room currently used as a BR, additional full bath, & laundry.
Location
State NC
County Watauga
Zoning None
Rooms
Basement Basement Garage Door, Unfinished
Interior
Interior Features Entrance Foyer, Kitchen Island, Wet Bar
Heating Electric, Forced Air, Heat Pump, Propane
Cooling Central Air
Flooring Wood
Fireplaces Type Gas Vented, Great Room, Kitchen, Primary Bedroom, Other - See Remarks
Fireplace true
Appliance Bar Fridge, Dishwasher, Disposal, Double Oven, Dryer, Gas Cooktop, Microwave, Refrigerator, Washer
Laundry Upper Level
Exterior
Exterior Feature Fire Pit, Other - See Remarks
Garage Spaces 2.0
Utilities Available Satellite Internet Available, Other - See Remarks
View Long Range, Mountain(s), Year Round
Roof Type Metal
Street Surface Asphalt,Paved
Porch Covered, Deck, Front Porch, Wrap Around, Other - See Remarks
Garage true
Building
Foundation Basement
Sewer Septic Installed
Water Well
Architectural Style Farmhouse, Traditional
Level or Stories Two
Structure Type Wood
New Construction false
Schools
Elementary Schools Blowing Rock
Middle Schools Watauga
High Schools Watauga
Others
Senior Community false
Acceptable Financing Cash, Conventional
Listing Terms Cash, Conventional
Special Listing Condition None
Read Less
© 2025 Listings courtesy of Canopy MLS as distributed by MLS GRID. All Rights Reserved.
Bought with Eric Villeneuve • New Village Real Estate




