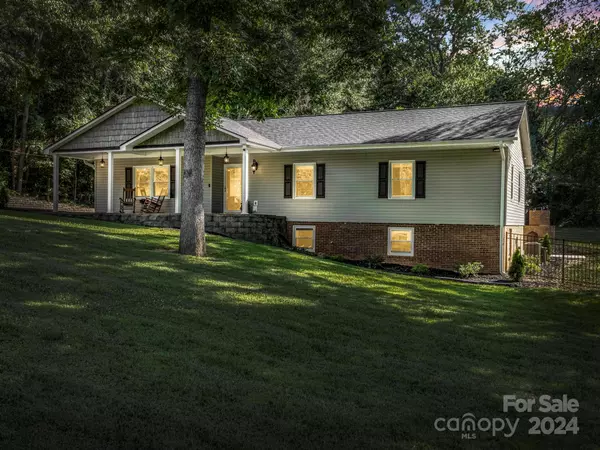For more information regarding the value of a property, please contact us for a free consultation.
121 Pinecrest DR Shelby, NC 28152
Want to know what your home might be worth? Contact us for a FREE valuation!

Our team is ready to help you sell your home for the highest possible price ASAP
Key Details
Sold Price $401,000
Property Type Single Family Home
Sub Type Single Family Residence
Listing Status Sold
Purchase Type For Sale
Square Footage 2,573 sqft
Price per Sqft $155
Subdivision Canterbury
MLS Listing ID 4150193
Sold Date 07/25/24
Bedrooms 4
Full Baths 3
Abv Grd Liv Area 1,535
Year Built 1984
Lot Size 1.020 Acres
Acres 1.02
Property Description
Located at the end of a cul-de-sac just minutes from Highway 74 with a short drive to Kings Mountain & Interstate 85. The kitchen was recently remodeled with quartz countertops, tiled floors & all stainless appliances. The primary bedroom has a large bathroom with a double sink vanity & a walk in shower. The basement was completely remodeled in 2022, waterproof LVP, tiled bathroom with a standing shower, huge living area, bedroom with a nice sized closet, laundry room & plenty of storage space! The roof was replaced on the home & detached garage in May of 2024. Windows have been replaced throughout. Both HVACs have been updated as well! The backyard is peaceful & completely fenced-in with a wood burning fireplace, new Trex decking & tons of space to entertain and enjoy the outdoors! There is a French drain system in place around the foundation of the home! A one-year home warranty will be covered for buyers at closing! More acreage available, call agent for details!
Location
State NC
County Cleveland
Zoning R20
Rooms
Basement Daylight, Exterior Entry, French Drain, Interior Entry, Partially Finished, Storage Space, Sump Pump, Walk-Out Access, Walk-Up Access
Main Level Bedrooms 3
Interior
Heating Electric, Heat Pump
Cooling Central Air
Fireplaces Type Propane
Fireplace true
Appliance Dishwasher, Electric Oven, Electric Range, Electric Water Heater, Exhaust Hood, Microwave, Refrigerator, Washer/Dryer
Exterior
Garage Spaces 1.0
Garage true
Building
Foundation Basement
Sewer Septic Installed
Water County Water
Level or Stories One
Structure Type Brick Partial,Vinyl
New Construction false
Schools
Elementary Schools Elizabeth
Middle Schools Shelby
High Schools Shelby
Others
Senior Community false
Acceptable Financing Cash, Conventional, FHA
Listing Terms Cash, Conventional, FHA
Special Listing Condition None
Read Less
© 2024 Listings courtesy of Canopy MLS as distributed by MLS GRID. All Rights Reserved.
Bought with Cherie Loftin • Allen Tate Mooresville/Lake Norman
GET MORE INFORMATION





