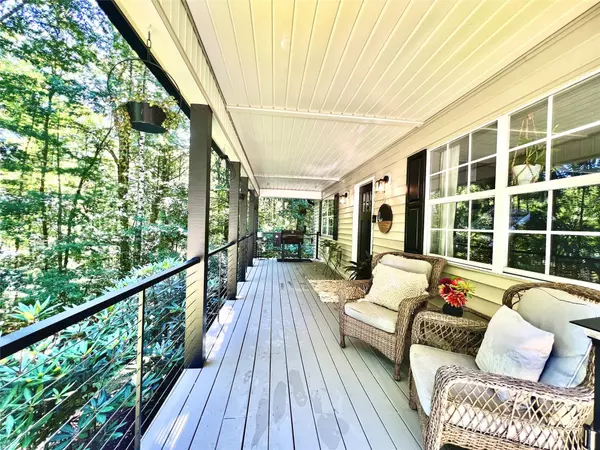For more information regarding the value of a property, please contact us for a free consultation.
75 Heidi WAY Horse Shoe, NC 28742
Want to know what your home might be worth? Contact us for a FREE valuation!

Our team is ready to help you sell your home for the highest possible price ASAP
Key Details
Sold Price $825,000
Property Type Single Family Home
Sub Type Single Family Residence
Listing Status Sold
Purchase Type For Sale
Square Footage 3,036 sqft
Price per Sqft $271
Subdivision Edelweiss
MLS Listing ID 4154186
Sold Date 07/24/24
Style Cape Cod
Bedrooms 4
Full Baths 3
Half Baths 1
Abv Grd Liv Area 1,936
Year Built 1994
Lot Size 1.790 Acres
Acres 1.79
Property Description
Completely renovated move-in ready sanctuary nestled on nearly 2 acres in Horse Shoe. Lots of privacy yet close to everything. Beautiful home has 3 levels of living-not one space has been left untouched. Updated kitchen; Updated baths; newer roof and upgraded 4BR septic. Spacious Primary Bedroom w/ en Suite on Main Level; Man Cave; Gym PLUS Large Craft Room/Office in walk-out basement. Two oversize bedrooms w/full bath upstairs. Attached heated/cooled 2 car garage wi/ separate 12 X 20 1 car garage equipped w/power. Property backs up to a private wooded area-enjoy evenings on the back deck with no one around or rock on the covered front porch.
Only minutes from new Ecusta Trail; Bold Rock/Mills River Brewery/AMB & many other breweries & great restaurants. Approx. 20 minutes to Dupont Park or The Blue Ridge Parkway for more great outdoor adventures. This home is centrally located between Hendersonville-Brevard-and the Asheville Airport area. It's definitely a MUST SEE!!
Location
State NC
County Henderson
Zoning Res
Rooms
Basement Daylight, Exterior Entry, Finished, Interior Entry, Walk-Out Access
Main Level Bedrooms 1
Interior
Interior Features Breakfast Bar, Drop Zone, Kitchen Island, Pantry, Split Bedroom, Walk-In Closet(s)
Heating Electric, Heat Pump
Cooling Central Air
Flooring Carpet, Tile, Wood
Fireplace false
Appliance Dishwasher, Electric Cooktop, Electric Oven, Microwave, Refrigerator
Exterior
Exterior Feature Fire Pit
Garage Spaces 3.0
Waterfront Description None
View Mountain(s)
Roof Type Shingle
Garage true
Building
Lot Description Cul-De-Sac, Private, Wooded, Views
Foundation Basement
Sewer Septic Installed
Water Well
Architectural Style Cape Cod
Level or Stories Two
Structure Type Vinyl
New Construction false
Schools
Elementary Schools Mills River
Middle Schools Rugby
High Schools West Henderson
Others
Senior Community false
Restrictions Manufactured Home Not Allowed,Modular Not Allowed,Subdivision
Acceptable Financing Cash, Conventional
Horse Property None
Listing Terms Cash, Conventional
Special Listing Condition None
Read Less
© 2024 Listings courtesy of Canopy MLS as distributed by MLS GRID. All Rights Reserved.
Bought with Gig Gilbert • Premier Sotheby’s International Realty
GET MORE INFORMATION





