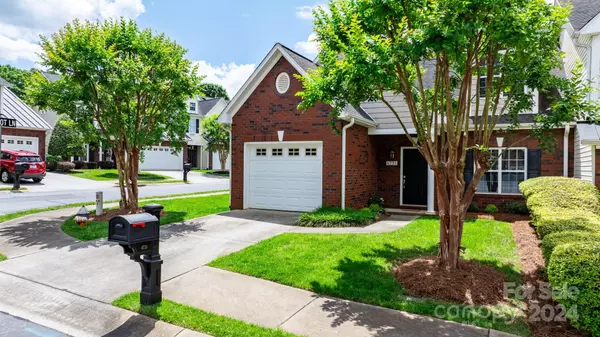For more information regarding the value of a property, please contact us for a free consultation.
4731 Braxton Gate LN Hickory, NC 28602
Want to know what your home might be worth? Contact us for a FREE valuation!

Our team is ready to help you sell your home for the highest possible price ASAP
Key Details
Sold Price $335,000
Property Type Townhouse
Sub Type Townhouse
Listing Status Sold
Purchase Type For Sale
Square Footage 2,029 sqft
Price per Sqft $165
Subdivision Braxton Gate Townhomes
MLS Listing ID 4142020
Sold Date 07/19/24
Style Other
Bedrooms 3
Full Baths 3
HOA Fees $150/mo
HOA Y/N 1
Abv Grd Liv Area 2,029
Year Built 2006
Lot Size 3,049 Sqft
Acres 0.07
Property Sub-Type Townhouse
Property Description
Motivated Sellers! Welcome to your spacious 3-bedroom, 3-bathroom END UNIT townhome. Located in a prime location of Mountain View area of Hickory; Close to shopping amenities and major interstates! This two-level residence offers comfortable living with thoughtful design features. Lower Level offers the Primary Bedroom with Ensuite Bathroom, separate office or formal dining room area on lower level. Open Concept Living Area with all appliances included! Upper Level, you will find two additional bedrooms with an unfinished flex space for a work room or recreational room - Bring your imagination! Attached front facing garage - Brick Front - Well maintained and beautiful community. This home won't last - It offers the perfect blend of convenience and comfort of modern living. Buyers agent to verify all information contained herein.
Location
State NC
County Catawba
Zoning R-2
Rooms
Main Level Bedrooms 1
Interior
Interior Features Attic Walk In, Breakfast Bar, Cable Prewire, Open Floorplan, Pantry, Split Bedroom, Walk-In Closet(s)
Heating Central, Forced Air, Heat Pump, Natural Gas
Cooling Ceiling Fan(s), Central Air, Heat Pump
Flooring Carpet, Other - See Remarks
Fireplaces Type Gas, Living Room
Fireplace true
Appliance Dishwasher, Disposal, Electric Range, Electric Water Heater, Microwave, Oven, Plumbed For Ice Maker, Refrigerator, Washer/Dryer
Laundry Inside, Laundry Room, Lower Level
Exterior
Exterior Feature Lawn Maintenance
Garage Spaces 1.0
Fence Partial, Privacy
Community Features Sidewalks
Utilities Available Gas, Underground Power Lines, Underground Utilities, Wired Internet Available
Roof Type Shingle
Street Surface Concrete,Paved
Accessibility Two or More Access Exits
Porch Covered, Front Porch, Patio
Garage true
Building
Lot Description Corner Lot, End Unit, Level
Foundation Slab
Sewer Public Sewer
Water City
Architectural Style Other
Level or Stories Two
Structure Type Brick Partial,Vinyl
New Construction false
Schools
Elementary Schools Mount View
Middle Schools Jacobs Fork
High Schools Fred T. Foard
Others
Pets Allowed Yes
HOA Name Allison & White
Senior Community false
Acceptable Financing Cash, Conventional, FHA, VA Loan
Listing Terms Cash, Conventional, FHA, VA Loan
Special Listing Condition None
Read Less
© 2025 Listings courtesy of Canopy MLS as distributed by MLS GRID. All Rights Reserved.
Bought with Niki Long • True North Realty




