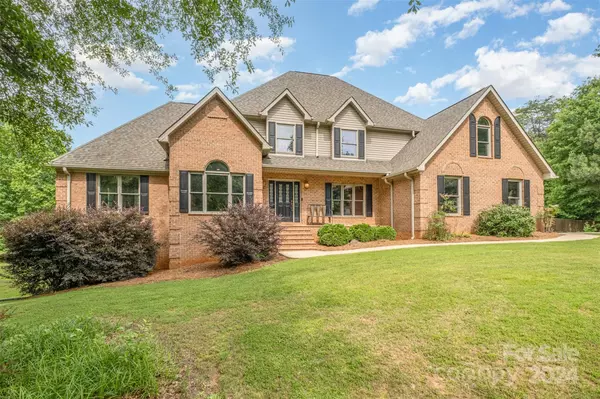For more information regarding the value of a property, please contact us for a free consultation.
106 Deer Run CIR Shelby, NC 28152
Want to know what your home might be worth? Contact us for a FREE valuation!

Our team is ready to help you sell your home for the highest possible price ASAP
Key Details
Sold Price $635,000
Property Type Single Family Home
Sub Type Single Family Residence
Listing Status Sold
Purchase Type For Sale
Square Footage 4,206 sqft
Price per Sqft $150
Subdivision West Lake
MLS Listing ID 4143418
Sold Date 07/18/24
Bedrooms 4
Full Baths 4
Half Baths 2
Abv Grd Liv Area 4,206
Year Built 1998
Lot Size 1.740 Acres
Acres 1.74
Property Description
This beautiful brick home is situated on 3 lots totaling 1.74 acres. The kitchen boasts top-of-the-line double ovens, gas stove, granite countertops, prep sink, and wood cabinetry. The main floor primary suite has a spacious layout, spa-like ensuite bathroom, and private balcony overlooking the lake frontage. The living room features vaulted ceilings and gas log fireplace. Enjoy the natural light from 180-degree views with access to both the private balcony and the backyard. In the basement you will find a storage/workshop, one finished bedroom & bath. Outside, there are large patios and an inground swimming pool overlooking the lake. This spacious backyard is perfect for entertaining!
Location
State NC
County Cleveland
Zoning R15
Rooms
Basement Basement Garage Door, Partially Finished, Walk-Out Access
Main Level Bedrooms 1
Interior
Interior Features Garden Tub, Kitchen Island
Heating Heat Pump, Zoned
Cooling Ceiling Fan(s), Heat Pump, Zoned
Fireplaces Type Great Room
Fireplace true
Appliance Dishwasher, Disposal, Double Oven, Gas Cooktop
Exterior
Garage Spaces 3.0
Roof Type Shingle
Garage true
Building
Foundation Basement
Sewer Septic Installed
Water City
Level or Stories Two and a Half
Structure Type Brick Full
New Construction false
Schools
Elementary Schools Springmore
Middle Schools Crest
High Schools Crest
Others
Senior Community false
Special Listing Condition None
Read Less
© 2024 Listings courtesy of Canopy MLS as distributed by MLS GRID. All Rights Reserved.
Bought with Allyson Nanney • Patton Allen Real Estate LLC
GET MORE INFORMATION





