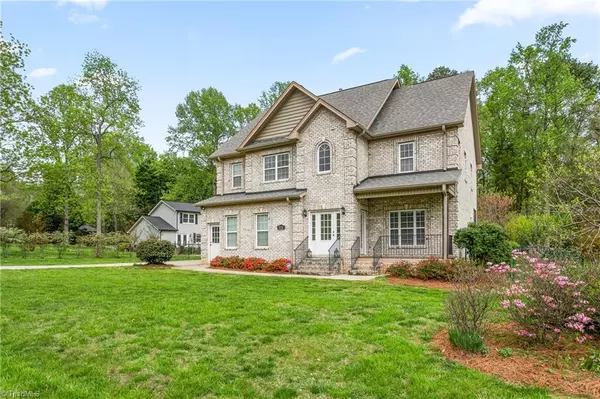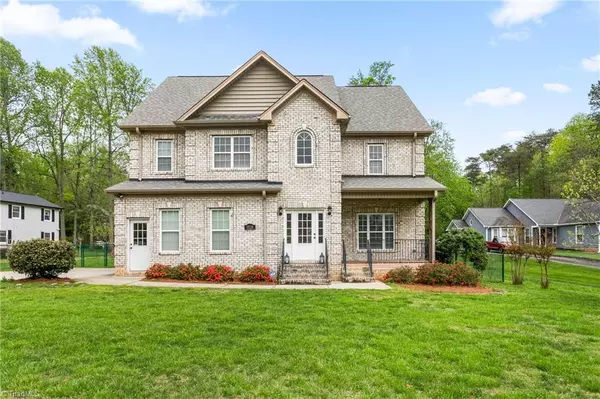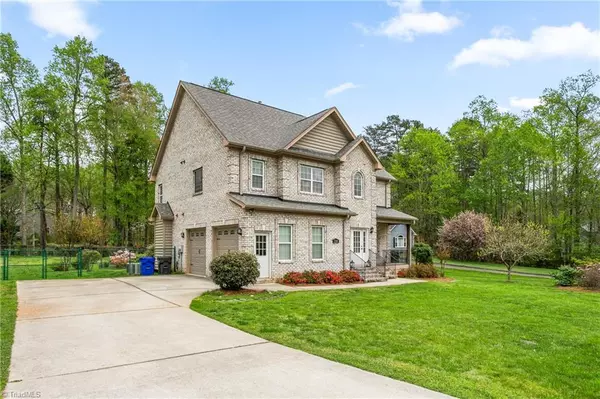For more information regarding the value of a property, please contact us for a free consultation.
5528 Salem View RD Pfafftown, NC 27040
Want to know what your home might be worth? Contact us for a FREE valuation!

Our team is ready to help you sell your home for the highest possible price ASAP
Key Details
Sold Price $460,000
Property Type Single Family Home
Sub Type Stick/Site Built
Listing Status Sold
Purchase Type For Sale
MLS Listing ID 1138553
Sold Date 07/17/24
Bedrooms 4
Full Baths 2
Half Baths 1
HOA Y/N No
Originating Board Triad MLS
Year Built 2011
Lot Size 0.470 Acres
Acres 0.47
Property Description
Welcome to the beautiful Salem West neighborhood located in Pfafftown. 4 Bedrooms/2.5 Bathrooms/2 Car Garage. Large and well landscaped almost half-acre lot. Vaulted two story foyer entry beaming with natural light. Lovely wood floors throughout main level welcome you into a large formal dining room. Next the kitchen offers granite countertops, tile backsplash, and stainless steel appliances. Open concept from the kitchen overlooking the breakfast nook and living room with cozy fireplace. Guest bathroom downstairs. Oversized primary suite offers an ensuite bathroom complete with dual sink vanity, garden tub, separate tile shower, and double walk in closets. Center bedroom is oversized and could easily be used as a bonus room/family room/game room. The perfect home for entertaining. Enjoy the screened porch overlooking the backyard with a koi pond, a beautiful garden area, and fruit trees. Vienna Elementary/Lewisville Middle/Reagan High School.
Location
State NC
County Forsyth
Rooms
Other Rooms Storage
Basement Crawl Space
Interior
Interior Features Ceiling Fan(s), Dead Bolt(s), Soaking Tub, Pantry, Vaulted Ceiling(s)
Heating Heat Pump, Electric
Cooling Central Air
Flooring Carpet, Tile, Wood
Fireplaces Number 1
Fireplaces Type Gas Log, Living Room
Appliance Microwave, Dishwasher, Disposal, Slide-In Oven/Range, Electric Water Heater
Laundry Dryer Connection, Laundry Room - 2nd Level, Washer Hookup
Exterior
Exterior Feature Garden
Garage Side Load Garage
Garage Spaces 2.0
Fence Fenced
Pool None
Building
Lot Description Level
Sewer Public Sewer
Water Public
New Construction No
Schools
Elementary Schools Vienna
Middle Schools Lewisville
High Schools Reagan
Others
Special Listing Condition Owner Sale
Read Less

Bought with GD Realty LLC
GET MORE INFORMATION





