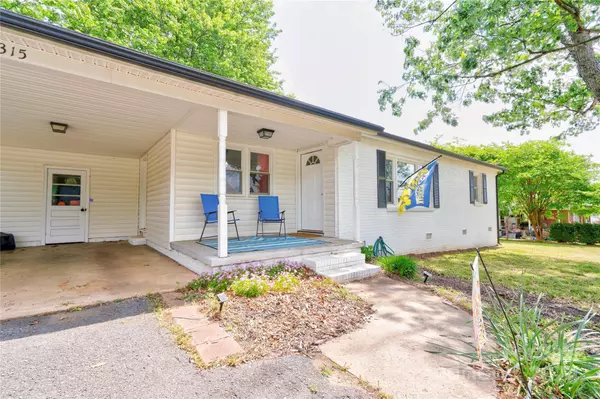For more information regarding the value of a property, please contact us for a free consultation.
1315 Crestview DR Shelby, NC 28150
Want to know what your home might be worth? Contact us for a FREE valuation!

Our team is ready to help you sell your home for the highest possible price ASAP
Key Details
Sold Price $211,000
Property Type Single Family Home
Sub Type Single Family Residence
Listing Status Sold
Purchase Type For Sale
Square Footage 1,228 sqft
Price per Sqft $171
MLS Listing ID 4136251
Sold Date 07/12/24
Style Ranch
Bedrooms 3
Full Baths 1
Half Baths 1
Abv Grd Liv Area 1,228
Year Built 1959
Lot Size 0.420 Acres
Acres 0.42
Property Description
Discover this adorable brick ranch nestled in a highly desirable Shelby neighborhood, conveniently located near downtown, parks, gyms, and restaurants. As you step inside, you'll be drawn to the cozy atmosphere and the natural light flooding through the large windows. The layout offers an open feel, with the dining area seamlessly flowing into the living room. While the home has been updated with modern amenities, it still retains its original charm. The kitchen features lovely backsplash and countertops. Outside, you'll find a spacious lot with level ground, a single-car carport, and extra parking space. The sellers are even throwing in a stackable washer, dryer, and fridge. Don't miss out on the chance to visit this charming home today!
Location
State NC
County Cleveland
Zoning R10
Rooms
Main Level Bedrooms 3
Interior
Heating Heat Pump
Cooling Central Air
Appliance Dryer, Gas Oven, Oven, Refrigerator, Washer, Washer/Dryer
Exterior
Garage Spaces 1.0
Utilities Available Gas
Garage true
Building
Foundation Crawl Space
Sewer Public Sewer
Water County Water
Architectural Style Ranch
Level or Stories One
Structure Type Brick Full
New Construction false
Schools
Elementary Schools Unspecified
Middle Schools Unspecified
High Schools Unspecified
Others
Senior Community false
Acceptable Financing Cash, Conventional, FHA, USDA Loan, VA Loan
Listing Terms Cash, Conventional, FHA, USDA Loan, VA Loan
Special Listing Condition None
Read Less
© 2024 Listings courtesy of Canopy MLS as distributed by MLS GRID. All Rights Reserved.
Bought with Jen Worcester • Huitt Realty LLC
GET MORE INFORMATION





