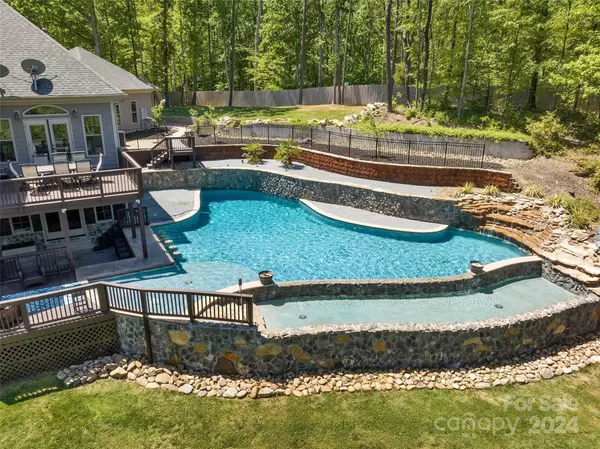For more information regarding the value of a property, please contact us for a free consultation.
6768 Drakestone RD Kannapolis, NC 28081
Want to know what your home might be worth? Contact us for a FREE valuation!

Our team is ready to help you sell your home for the highest possible price ASAP
Key Details
Sold Price $1,350,000
Property Type Single Family Home
Sub Type Single Family Residence
Listing Status Sold
Purchase Type For Sale
Square Footage 2,875 sqft
Price per Sqft $469
MLS Listing ID 4132320
Sold Date 07/12/24
Style European,Farmhouse
Bedrooms 3
Full Baths 3
Half Baths 2
Abv Grd Liv Area 2,875
Year Built 2017
Lot Size 6.720 Acres
Acres 6.72
Property Description
Seeing is believing! Custom rustic home w/ European flare situated on 6.72 acres in well sought out Kannapolis area. This private, wooded oasis has it all! Resort size pool w/ swim up bar stools & waterfall, pond stocked w/ catfish, bass, & brim, covered upper porch, covered lower patio, koi pond, playground, 3 separate areas for outdoor animals, walking trail -Chef's kitchen equipped w/ Thermador appliances that includes 48" range, built in fridge & freezer, built-in wall oven & microwave, dishwasher, wine fridge, oversized island, stunning cabinetry, x-large walk-in pantry, under cabinet lighting -Central vac throughout home -Vaulted ceilings, hardwood floors, crown molding, solid wood doors, 4 stone fireplaces, 2 indoor, 2 outdoor -Master bedroom w/ amazing view, incredible master bath w/ walk-through shower & spa tub. Each secondary bedroom w/ own bathroom. Partially finished basement that's plumbed, studded & more! Endless possibilities w/ the additional sq footage! A rare find!
Location
State NC
County Cabarrus
Zoning AO
Rooms
Basement Daylight, Partially Finished, Storage Space, Unfinished, Walk-Out Access
Main Level Bedrooms 3
Interior
Interior Features Attic Stairs Pulldown, Central Vacuum, Drop Zone, Entrance Foyer, Kitchen Island, Open Floorplan, Tray Ceiling(s), Vaulted Ceiling(s), Walk-In Closet(s), Walk-In Pantry, Wet Bar
Heating Central
Cooling Central Air
Flooring Carpet, Tile, Wood
Fireplaces Type Great Room, Outside, Recreation Room
Fireplace true
Appliance Convection Oven, Dishwasher, Disposal, Double Oven, Down Draft, Exhaust Hood, Filtration System, Freezer, Gas Range, Plumbed For Ice Maker, Refrigerator, Self Cleaning Oven, Wall Oven, Wine Refrigerator
Exterior
Exterior Feature In Ground Pool
Garage Spaces 2.0
Fence Back Yard, Partial
Utilities Available Cable Available, Electricity Connected, Propane, Wired Internet Available
Garage true
Building
Lot Description Pond(s), Private, Wooded
Foundation Basement
Sewer Septic Installed
Water Well
Architectural Style European, Farmhouse
Level or Stories One
Structure Type Hardboard Siding,Stone Veneer,Wood
New Construction false
Schools
Elementary Schools Unspecified
Middle Schools Unspecified
High Schools Northwest Cabarrus
Others
Senior Community false
Acceptable Financing Cash, Conventional
Listing Terms Cash, Conventional
Special Listing Condition None
Read Less
© 2024 Listings courtesy of Canopy MLS as distributed by MLS GRID. All Rights Reserved.
Bought with Lisa Dwyer • Lake Norman Realty, Inc.
GET MORE INFORMATION





