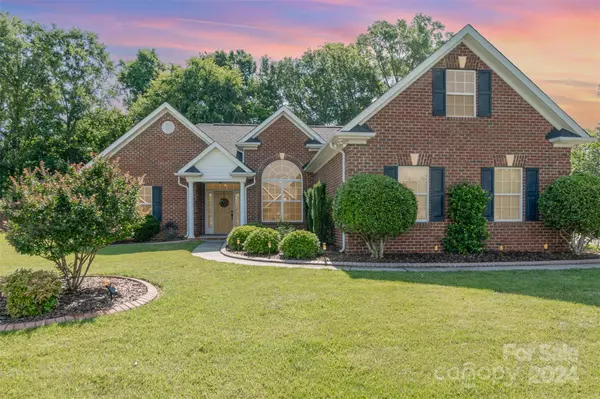For more information regarding the value of a property, please contact us for a free consultation.
5339 Jeff Yates ST SW Concord, NC 28027
Want to know what your home might be worth? Contact us for a FREE valuation!

Our team is ready to help you sell your home for the highest possible price ASAP
Key Details
Sold Price $435,000
Property Type Single Family Home
Sub Type Single Family Residence
Listing Status Sold
Purchase Type For Sale
Square Footage 1,859 sqft
Price per Sqft $233
Subdivision Yates Meadow
MLS Listing ID 4146944
Sold Date 07/11/24
Style Ranch
Bedrooms 3
Full Baths 2
HOA Fees $36/ann
HOA Y/N 1
Abv Grd Liv Area 1,859
Year Built 2007
Lot Size 0.280 Acres
Acres 0.28
Property Description
This meticulously maintained home offers modern upgrades, including a new furnace, AC outdoor unit, redesigned ductwork for efficiency, and a mini-split unit added in 2023. The modern kitchen, with its gas range, is perfect for cooking enthusiasts. Outdoors, enjoy the screened-in back porch and patio with a pre-connected natural gas Weber grill. The property is equipped with Google Fiber hookup, Nest thermostat/doorbells, and a wired Google camera in the garage for added safety. Plus, benefit from the convenience of a modern WiFi-enabled garage door opener. The roof was replaced in 2021 and is under warranty. The landscaped yard and storage shed add to the property's appeal. Community amenities include a dog park, outdoor pool, picnic area, and playground. Conveniently located near I-485 and I-85 for easy access to Charlotte and an even shorter distance to Harrisburg for access to a wide variety of shopping and restaurants.
Location
State NC
County Cabarrus
Zoning CURM-2
Rooms
Main Level Bedrooms 3
Interior
Heating Forced Air, Natural Gas
Cooling Ceiling Fan(s), Central Air, Ductless
Flooring Tile, Wood
Fireplaces Type Family Room
Fireplace true
Appliance Dishwasher, Disposal, Gas Range, Microwave, Refrigerator
Exterior
Garage Spaces 2.0
Community Features Dog Park, Outdoor Pool, Picnic Area, Playground, Sidewalks, Street Lights
Utilities Available Gas
Garage true
Building
Lot Description Corner Lot, Level
Foundation Slab
Sewer Public Sewer
Water City
Architectural Style Ranch
Level or Stories 1 Story/F.R.O.G.
Structure Type Brick Full
New Construction false
Schools
Elementary Schools Pitts School
Middle Schools Roberta Road
High Schools Jay M. Robinson
Others
HOA Name Cedar Management
Senior Community false
Restrictions Architectural Review,Subdivision
Acceptable Financing Cash, Conventional, FHA, VA Loan
Listing Terms Cash, Conventional, FHA, VA Loan
Special Listing Condition None
Read Less
© 2024 Listings courtesy of Canopy MLS as distributed by MLS GRID. All Rights Reserved.
Bought with Lori Turner • Dickens Mitchener & Associates Inc
GET MORE INFORMATION





