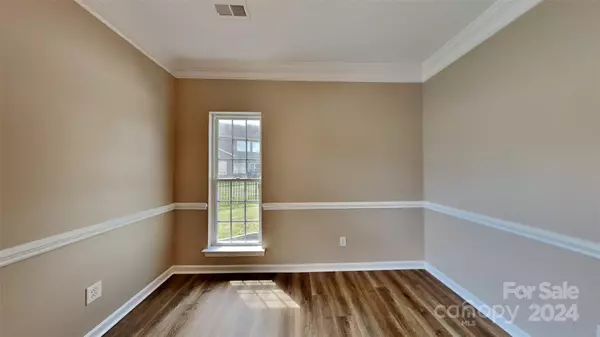For more information regarding the value of a property, please contact us for a free consultation.
15111 Kellington CT Charlotte, NC 28273
Want to know what your home might be worth? Contact us for a FREE valuation!

Our team is ready to help you sell your home for the highest possible price ASAP
Key Details
Sold Price $490,000
Property Type Single Family Home
Sub Type Single Family Residence
Listing Status Sold
Purchase Type For Sale
Square Footage 2,618 sqft
Price per Sqft $187
Subdivision Huntington Forest
MLS Listing ID 4139027
Sold Date 07/09/24
Style Traditional
Bedrooms 5
Full Baths 3
HOA Fees $49/qua
HOA Y/N 1
Abv Grd Liv Area 2,618
Year Built 2003
Lot Size 0.260 Acres
Acres 0.26
Property Description
This 5-bedroom, 3-bathroom home nestled in the cherished neighborhood of Huntington Forest offers a perfect blend of elegance, comfort and functionality. Situated in the sought-after Steele Creek area, this home boasts an open floor plan with a welcoming foyer that leads you into spacious living areas. The large primary bedroom and bathroom provide a serene retreat, while a convenient bedroom and full bathroom on the main level offer versatility and comfort. Numerous improvements were made recently, including full interior paint, repaired siding, and updated flooring throughout. The garage has been converted back to a 2-car space, providing ample parking and storage options. Plus, the HVAC system has been serviced and repaired. Don't miss the opportunity to call this meticulously maintained residence your new home. Experience the charm of 15111 Kellington Ct and schedule your viewing today!
Location
State NC
County Mecklenburg
Zoning R3CD
Rooms
Main Level Bedrooms 1
Interior
Heating Natural Gas
Cooling Central Air
Appliance Dishwasher, Oven
Laundry Upper Level
Exterior
Garage Spaces 2.0
Utilities Available Cable Available, Gas
Street Surface Concrete,Paved
Garage true
Building
Foundation Slab
Sewer Public Sewer
Water City
Architectural Style Traditional
Level or Stories Two
Structure Type Stone,Vinyl
New Construction false
Schools
Elementary Schools Unspecified
Middle Schools Unspecified
High Schools Unspecified
Others
HOA Name Red Rock Management
Senior Community false
Acceptable Financing Cash, Conventional, VA Loan
Listing Terms Cash, Conventional, VA Loan
Special Listing Condition None
Read Less
© 2025 Listings courtesy of Canopy MLS as distributed by MLS GRID. All Rights Reserved.
Bought with Mohammad Alweesi • ProStead Realty




