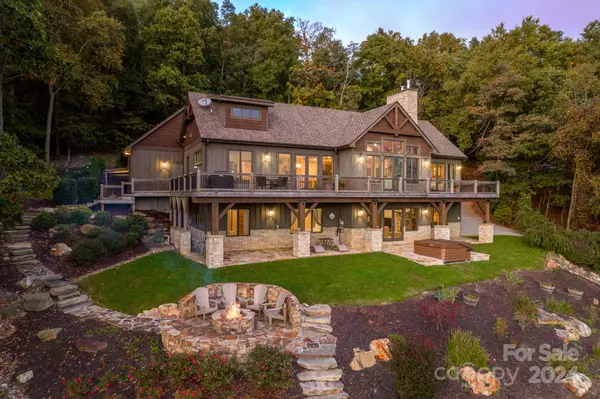For more information regarding the value of a property, please contact us for a free consultation.
153 Spring Rain DR Hendersonville, NC 28792
Want to know what your home might be worth? Contact us for a FREE valuation!

Our team is ready to help you sell your home for the highest possible price ASAP
Key Details
Sold Price $1,865,000
Property Type Single Family Home
Sub Type Single Family Residence
Listing Status Sold
Purchase Type For Sale
Square Footage 3,898 sqft
Price per Sqft $478
Subdivision Grand Highlands At Bearwallow
MLS Listing ID 4062780
Sold Date 07/01/24
Style Arts and Crafts
Bedrooms 4
Full Baths 4
Half Baths 1
HOA Fees $212/ann
HOA Y/N 1
Abv Grd Liv Area 2,454
Year Built 2013
Lot Size 3.370 Acres
Acres 3.37
Property Sub-Type Single Family Residence
Property Description
Luxury, one-of-a-kind, spacious arts & crafts style home in the beautiful gated community of Grand Highlands, featuring SPECTACULAR panoramic all-year mountain views overlooking downtown Hendersonville on 3.37 acres (3 sides HOA owned & will never be built on!) Protected by the expanding Hendersonville. 20-35 minutes to downtown Hendersonville, Asheville & Asheville Airport! Spacious clubhouse, equestrian barn, tennis court, dog park & trails! Open floor plan, vaulted ceilings & all windows trimmed in alderwood. 4 bed (primary on main, 2 on lower level & 1 over garage), 4 1/2 baths w/fully finished basement (includes workout area, & shop), gorgeous kitchen w/granite, stainless steel, gas stove top, pot filler, large island, & walk-in pantry. Stacked stone wood-burning fireplaces main & lower. Walk-in his & her closets. Beautiful new deck expanding main level w/custom stone patio on lower level includes jacuzzi & rock firepit. New whole house paint. New primary tub & granite. Storage!
Location
State NC
County Henderson
Zoning RES
Rooms
Basement Basement Shop, Finished
Main Level Bedrooms 1
Interior
Interior Features Hot Tub, Kitchen Island, Open Floorplan, Pantry, Sauna, Vaulted Ceiling(s), Walk-In Closet(s), Walk-In Pantry
Heating Heat Pump
Cooling Ceiling Fan(s), Central Air
Flooring Tile, Wood
Fireplaces Type Family Room, Great Room, Outside, Wood Burning
Fireplace true
Appliance Bar Fridge, Dishwasher, Disposal, Dryer, Propane Water Heater, Refrigerator, Washer
Laundry Main Level
Exterior
Exterior Feature Hot Tub
Garage Spaces 3.0
Community Features Clubhouse, Dog Park, Fitness Center, Game Court, Gated, Recreation Area, Street Lights, Tennis Court(s), Walking Trails, Other
Utilities Available Cable Available, Propane, Satellite Internet Available, Underground Power Lines
View City, Long Range, Mountain(s), Year Round
Roof Type Shingle
Street Surface Concrete,Paved
Porch Deck, Patio
Garage true
Building
Lot Description Cleared, Green Area, Open Lot, Paved, Private, Sloped, Wooded, Views, Other - See Remarks
Foundation Basement
Sewer Septic Installed
Water City
Architectural Style Arts and Crafts
Level or Stories 1 Story/F.R.O.G.
Structure Type Wood
New Construction false
Schools
Elementary Schools Edneyville
Middle Schools Apple Valley
High Schools North Henderson
Others
HOA Name Grand Highlands HOA / Dan Reeve
Senior Community false
Restrictions Architectural Review,Building,Livestock Restriction,Manufactured Home Not Allowed,Modular Not Allowed,Short Term Rental Allowed,Square Feet,Subdivision
Horse Property Equestrian Facilities, Riding Trail
Special Listing Condition None
Read Less
© 2025 Listings courtesy of Canopy MLS as distributed by MLS GRID. All Rights Reserved.
Bought with Shannon Garrett • Allen Tate/Beverly-Hanks Hendersonville




