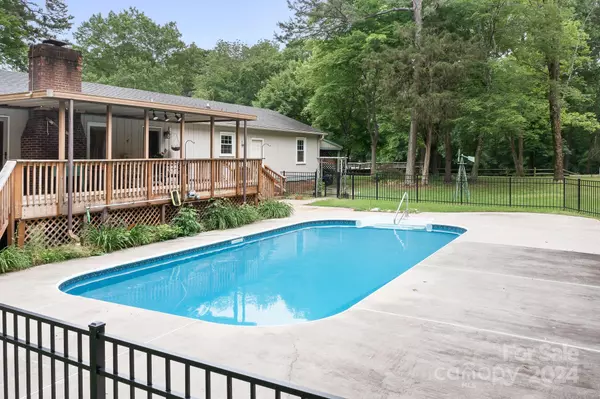For more information regarding the value of a property, please contact us for a free consultation.
5106 Teakwood DR Kannapolis, NC 28083
Want to know what your home might be worth? Contact us for a FREE valuation!

Our team is ready to help you sell your home for the highest possible price ASAP
Key Details
Sold Price $372,500
Property Type Single Family Home
Sub Type Single Family Residence
Listing Status Sold
Purchase Type For Sale
Square Footage 1,464 sqft
Price per Sqft $254
Subdivision Country Knoll
MLS Listing ID 4133904
Sold Date 06/28/24
Bedrooms 4
Full Baths 3
Abv Grd Liv Area 1,464
Year Built 1979
Lot Size 0.940 Acres
Acres 0.94
Lot Dimensions 156x262
Property Description
Country Setting with almost an acre lot! Backyard feels like a resort with a beautiful sparkling in-ground Saltwater pool with extra cement surround. Large covered deck overlooking pool and trees. Huge yard space backs to trees. Oversized fire-pit perfect for fall evenings! Guest House with studio style living space, full kitchen and full bathroom! Approx 512 Sq. Feet. Main home features vaulted ceilings in living room, breakfast bar in kitchen and woodstove in family room! New Luxury Vinyl Plank flooring throughout! New plumbing and Vinyl Windows too! Front porch is perfect for rocking chairs and summer nights! Large 2 car garage and carport attached too. New Water Softers in Garage. Amazing Huge Raised Garden ready for your plantings this summer! 4th Bedroom and 3rd bath are part of the studio/guest house.
Location
State NC
County Cabarrus
Zoning AO
Rooms
Main Level Bedrooms 3
Interior
Interior Features Attic Stairs Pulldown, Breakfast Bar, Pantry, Vaulted Ceiling(s)
Heating Electric, Heat Pump
Cooling Ceiling Fan(s), Central Air, Electric
Flooring Vinyl
Fireplaces Type Family Room, Wood Burning Stove
Appliance Electric Oven
Exterior
Exterior Feature Fire Pit, In Ground Pool
Garage Spaces 2.0
Community Features None
Roof Type Shingle
Garage true
Building
Lot Description Level
Foundation Crawl Space
Sewer Septic Installed
Water Community Well
Level or Stories One
Structure Type Wood
New Construction false
Schools
Elementary Schools Unspecified
Middle Schools Unspecified
High Schools Unspecified
Others
Senior Community false
Acceptable Financing Cash, Conventional
Listing Terms Cash, Conventional
Special Listing Condition None
Read Less
© 2024 Listings courtesy of Canopy MLS as distributed by MLS GRID. All Rights Reserved.
Bought with Nick Parker • ProStead Realty
GET MORE INFORMATION





