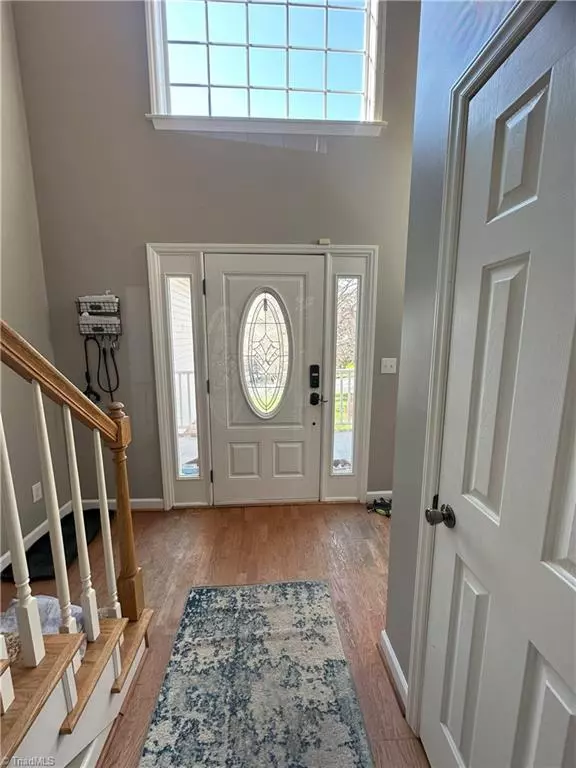For more information regarding the value of a property, please contact us for a free consultation.
4535 Peter Pfaff DR Pfafftown, NC 27040
Want to know what your home might be worth? Contact us for a FREE valuation!

Our team is ready to help you sell your home for the highest possible price ASAP
Key Details
Sold Price $300,000
Property Type Single Family Home
Sub Type Stick/Site Built
Listing Status Sold
Purchase Type For Sale
MLS Listing ID 1140384
Sold Date 06/25/24
Bedrooms 3
Full Baths 2
Half Baths 1
HOA Y/N Yes
Originating Board Triad MLS
Year Built 1999
Lot Size 10,454 Sqft
Acres 0.24
Property Description
MUST SELL IMMEDIATELY! REAGAN HIGH DISTRICT! 3 Bedroom/2.5 Bathroom home. (Bonus - could be 4th bedroom)The Soaring Ceiling in the Living Room give this home a great Open feel and the fireplace gives it a warm ambience. The Kitchen, w/ solid surface countertops, & Breakfast area add to the openness & provide a great space to entertain guests. The Primary Suite is conveniently located on the Main Lvl also. The Laundry Room provides access to the 2 car garage. Upstairs you have 2 additional bedrooms, a bath and a bonus room. Headed Outside? - From the breakfast room, pass though the 10 by 10 Sunroom which is not included in the home's Square footage. Once Outside - A large deck, perfect for outdoor grilling, overlooks the spacious, totally fenced backyard for privacy and entertaining. Roof replaced in 2022. What a LOCATION! - Parks, Shopping & Great schools nearby. Within minutes from Beautiful Reynolda Gardens. Selling "AS IS". Don't let this one Slip Away! Call Today!
Location
State NC
County Forsyth
Rooms
Basement Crawl Space
Interior
Interior Features Ceiling Fan(s), Pantry, Separate Shower, Solid Surface Counter, Vaulted Ceiling(s)
Heating Forced Air, Heat Pump, See Remarks, Electric, Natural Gas
Cooling Central Air
Flooring Carpet, Laminate, Vinyl, Wood
Fireplaces Number 1
Fireplaces Type Gas Log, Living Room
Appliance Microwave, Dishwasher, Disposal
Laundry Dryer Connection, Main Level, Washer Hookup
Exterior
Garage Attached Garage
Garage Spaces 2.0
Fence Fenced, Privacy
Pool None
Building
Lot Description Cleared, Cul-De-Sac, Dead End, Subdivided, Sloped
Sewer Public Sewer
Water Public
New Construction No
Schools
Elementary Schools Vienna
Middle Schools Lewisville
High Schools Reagan
Others
Special Listing Condition Owner Sale
Read Less

Bought with eXp Realty
GET MORE INFORMATION





