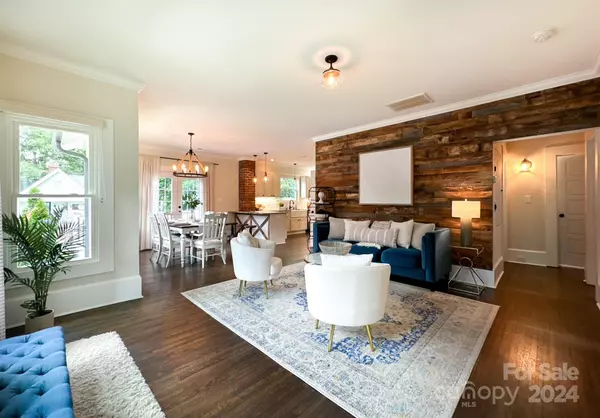For more information regarding the value of a property, please contact us for a free consultation.
2030 E 9th ST Charlotte, NC 28204
Want to know what your home might be worth? Contact us for a FREE valuation!

Our team is ready to help you sell your home for the highest possible price ASAP
Key Details
Sold Price $1,030,000
Property Type Single Family Home
Sub Type Single Family Residence
Listing Status Sold
Purchase Type For Sale
Square Footage 2,749 sqft
Price per Sqft $374
Subdivision Elizabeth
MLS Listing ID 4122240
Sold Date 06/25/24
Style Traditional
Bedrooms 4
Full Baths 3
Abv Grd Liv Area 1,474
Year Built 1927
Lot Size 6,534 Sqft
Acres 0.15
Lot Dimensions 45x140x47x139
Property Sub-Type Single Family Residence
Property Description
Welcome to this charming home in sought after Historic Elizabeth! This 4 bed, 3 bath home offers a gracious and comfortable living environment. Situated on a corner lot, this home features an open interior living room with hardwood floors, custom cabinets in kitchen, stainless steel appliances, breakfast bar, and dining area overlooking the large outdoor deck and private fenced back yard. The spacious main floor primary suite boasts a vaulted ceiling and primary bath with stand alone custom soaking tub, large walk-in shower, custom dual vanity and walk-in closet. Fully finished basement includes a spacious great room perfect for entertaining, multi-use/play room, recreation room, fourth bedroom, full bath, laundry room and storage room. Located two blocks from Puerta, Crunkleton, and Rosemont, and near newly finished Independence Park that overlooks Uptown Charlotte!
Location
State NC
County Mecklenburg
Zoning R5
Rooms
Basement Daylight, Finished, Storage Space, Walk-Out Access, Walk-Up Access
Main Level Bedrooms 3
Interior
Interior Features Breakfast Bar, Open Floorplan, Walk-In Closet(s)
Heating Forced Air, Natural Gas
Cooling Central Air, Electric
Flooring Brick, Carpet, Tile, Wood
Fireplaces Type Primary Bedroom
Fireplace true
Appliance Dishwasher, Disposal, Electric Oven, Exhaust Hood, Gas Range, Microwave
Laundry In Basement, Laundry Room
Exterior
Fence Back Yard
Roof Type Shingle
Street Surface Concrete,Paved
Garage false
Building
Lot Description Corner Lot
Foundation Basement
Sewer Public Sewer
Water City
Architectural Style Traditional
Level or Stories One
Structure Type Brick Partial,Fiber Cement,Wood
New Construction false
Schools
Elementary Schools Eastover
Middle Schools Sedgefield
High Schools Myers Park
Others
Senior Community false
Acceptable Financing Cash, Conventional
Listing Terms Cash, Conventional
Special Listing Condition None
Read Less
© 2025 Listings courtesy of Canopy MLS as distributed by MLS GRID. All Rights Reserved.
Bought with Jenn Mattscheck • Helen Adams Realty




