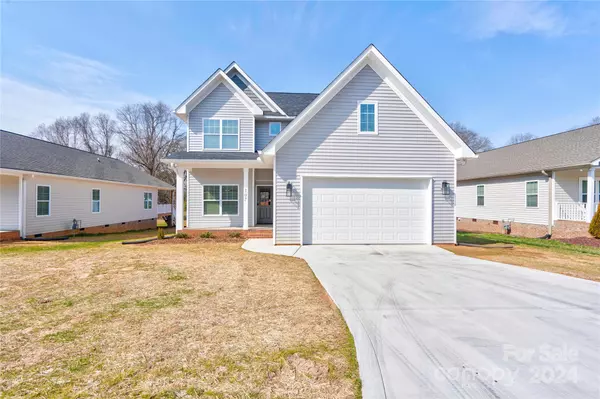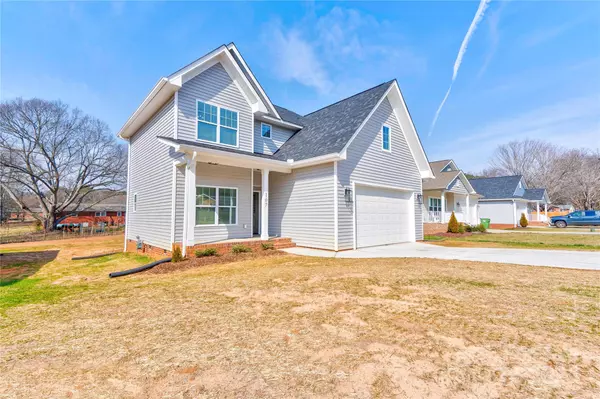For more information regarding the value of a property, please contact us for a free consultation.
107 Hillcrest ST Shelby, NC 28152
Want to know what your home might be worth? Contact us for a FREE valuation!

Our team is ready to help you sell your home for the highest possible price ASAP
Key Details
Sold Price $340,000
Property Type Single Family Home
Sub Type Single Family Residence
Listing Status Sold
Purchase Type For Sale
Square Footage 1,819 sqft
Price per Sqft $186
MLS Listing ID 4110245
Sold Date 06/18/24
Bedrooms 4
Full Baths 2
Half Baths 1
Construction Status Completed
Abv Grd Liv Area 1,819
Year Built 2024
Lot Size 0.260 Acres
Acres 0.26
Property Description
Quality craftsmanship & elegant finishes in this beautiful new construction home!! Located in Boiling Springs, this semi-custom 4 bedroom 2.5 bathroom home is loaded with upgrades!! The gorgeous kitchen boasts of custom cabinets (soft-close drawers & doors), granite countertops, tile backsplash, SS appliances, & disposal. KITCHEN APPLIANCES & BLINDS INCLUDED! The kitchen opens seamlessly to the living room w/gas log fireplace...great space for entertaining! On the main you'll also find a wonderful dining room, half bath, & laundry. Beautiful scratch and water resistant LVP flooring on the main. Tankless gas water heater. 2 car garage. Concrete patio out back. On the second level you'll find the primary suite with a huge walk-in closet, & beautiful bathroom featuring a walk-in shower w/tile surround and glass door! In addition to the primary suite, there are 3 more spacious bedrooms and a full-bathroom. Get this one on your schedule today!
Location
State NC
County Cleveland
Zoning R-10
Interior
Interior Features Attic Stairs Pulldown, Breakfast Bar, Cable Prewire, Garden Tub, Walk-In Closet(s)
Heating Heat Pump
Cooling Ceiling Fan(s), Central Air, Heat Pump
Flooring Carpet, Vinyl
Fireplaces Type Gas Log, Living Room
Fireplace true
Appliance Dishwasher, Disposal, Electric Range, Microwave, Refrigerator, Tankless Water Heater
Exterior
Garage Spaces 2.0
Utilities Available Cable Available, Electricity Connected, Fiber Optics, Gas
Roof Type Shingle
Garage true
Building
Foundation Crawl Space
Builder Name Stitzel Inc
Sewer Public Sewer
Water City
Level or Stories One and One Half
Structure Type Vinyl
New Construction true
Construction Status Completed
Schools
Elementary Schools Unspecified
Middle Schools Crest
High Schools Crest
Others
Senior Community false
Acceptable Financing Cash, Conventional, FHA, USDA Loan, VA Loan
Listing Terms Cash, Conventional, FHA, USDA Loan, VA Loan
Special Listing Condition None
Read Less
© 2024 Listings courtesy of Canopy MLS as distributed by MLS GRID. All Rights Reserved.
Bought with Rachel Hall • Huitt Realty LLC
GET MORE INFORMATION





