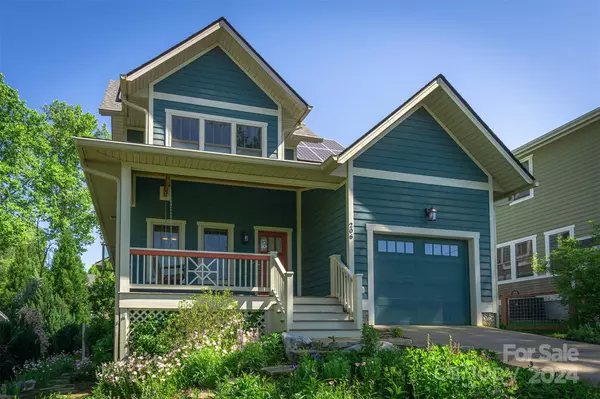For more information regarding the value of a property, please contact us for a free consultation.
206 Central AVE Black Mountain, NC 28711
Want to know what your home might be worth? Contact us for a FREE valuation!

Our team is ready to help you sell your home for the highest possible price ASAP
Key Details
Sold Price $641,000
Property Type Single Family Home
Sub Type Single Family Residence
Listing Status Sold
Purchase Type For Sale
Square Footage 1,891 sqft
Price per Sqft $338
Subdivision Locust Springs
MLS Listing ID 4133294
Sold Date 06/12/24
Style Arts and Crafts
Bedrooms 3
Full Baths 2
Half Baths 1
HOA Fees $12/ann
HOA Y/N 1
Abv Grd Liv Area 1,891
Year Built 2016
Lot Size 5,662 Sqft
Acres 0.13
Property Description
Mountain views and close to town! Welcome home to 206 Central Avenue in Black Mountain. This quality craftsman-style home was built by local builders, Harrison Homes in 2016. The property is a secret garden that has been thoughtfully planned and nurtured to support the local pollinator and bird populations. Enjoy sustainable living with the Sugar Hollow Solar panel system, tankless water heater, and encapsulated crawl space. Comfortable open floor plan with large kitchen looking over to the beautiful rock fireplace. Private powder room, laundry room, and primary suite are all on the main floor. Exterior siding & trim, LP SmartSide - engineered wood. Conveniently located just a few minutes from downtown Black Mountain and only a few blocks from Lake Tomahawk park.
Location
State NC
County Buncombe
Zoning UR-8
Rooms
Main Level Bedrooms 1
Interior
Interior Features Built-in Features, Open Floorplan, Walk-In Closet(s), Walk-In Pantry
Heating Heat Pump, Natural Gas
Cooling Central Air, Heat Pump
Flooring Carpet, Wood
Fireplaces Type Gas, Great Room
Fireplace true
Appliance Dishwasher, Gas Oven, Gas Range, Microwave, Refrigerator, Tankless Water Heater, Washer/Dryer
Exterior
Exterior Feature Gas Grill
Garage Spaces 1.0
Utilities Available Cable Available, Gas, Underground Utilities
View Mountain(s), Year Round
Roof Type Shingle
Garage true
Building
Lot Description Wooded, Views, Other - See Remarks
Foundation Crawl Space
Builder Name Harrison Homes
Sewer Public Sewer
Water City
Architectural Style Arts and Crafts
Level or Stories One and One Half
Structure Type Wood,Other - See Remarks
New Construction false
Schools
Elementary Schools Unspecified
Middle Schools Unspecified
High Schools Unspecified
Others
HOA Name Locust Springs Owners Assoc
Senior Community false
Restrictions Use
Acceptable Financing Cash, Conventional
Listing Terms Cash, Conventional
Special Listing Condition None
Read Less
© 2024 Listings courtesy of Canopy MLS as distributed by MLS GRID. All Rights Reserved.
Bought with Ali Whitman • GreyBeard Realty
GET MORE INFORMATION





