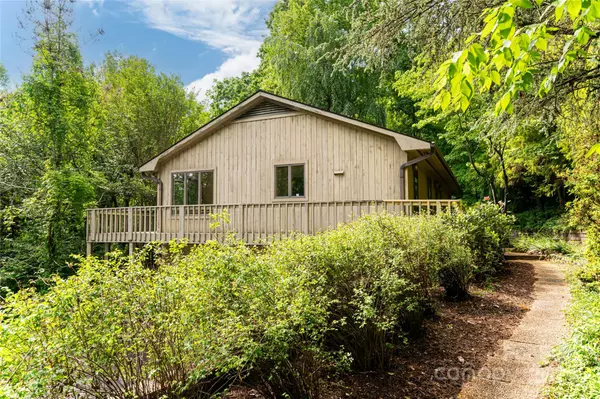For more information regarding the value of a property, please contact us for a free consultation.
1426 Valmont DR Hendersonville, NC 28791
Want to know what your home might be worth? Contact us for a FREE valuation!

Our team is ready to help you sell your home for the highest possible price ASAP
Key Details
Sold Price $494,400
Property Type Single Family Home
Sub Type Single Family Residence
Listing Status Sold
Purchase Type For Sale
Square Footage 2,316 sqft
Price per Sqft $213
MLS Listing ID 4139138
Sold Date 06/07/24
Style Cottage
Bedrooms 2
Full Baths 2
Half Baths 1
Abv Grd Liv Area 1,662
Year Built 1986
Lot Size 1.870 Acres
Acres 1.87
Property Sub-Type Single Family Residence
Property Description
Nestled on a private 1.87-acre wooded homesite near downtown Hendersonville, this captivating home epitomizes mountain living at its best. Inside, vaulted ceilings adorn the living and dining areas, complemented by a grand stone fireplace with gas logs, creating a warm and inviting atmosphere. Skylights in the kitchen and living room illuminate the space, highlighting the tile floors, cherry cabinets, and sleek countertops. The main level boasts two bedrooms, including a primary suite with a walk-in closet, and two bathrooms for convenience. Entertain effortlessly on a large, wrap-around deck tucked in private and serene surroundings. The lower level features a large family room with wood stove, laundry room, half bath, and oversized 2-car garage. With its blend of modern comforts and natural beauty, this property offers a unique opportunity to experience mountain living while being just minutes to downtown Hendersonville.
Location
State NC
County Henderson
Zoning R-20
Rooms
Basement Partially Finished
Guest Accommodations None
Main Level Bedrooms 2
Interior
Heating Forced Air, Natural Gas, Wood Stove
Cooling Central Air
Flooring Tile
Fireplaces Type Gas Log
Fireplace true
Appliance Dishwasher, Electric Oven, Electric Range, Electric Water Heater, Microwave, Refrigerator
Laundry In Basement
Exterior
Garage Spaces 2.0
Community Features None
Utilities Available Gas
Waterfront Description None
Street Surface Concrete,Paved
Porch Deck, Wrap Around
Garage true
Building
Lot Description Private, Wooded
Foundation Basement
Sewer Septic Installed
Water Well
Architectural Style Cottage
Level or Stories One
Structure Type Wood
New Construction false
Schools
Elementary Schools Bruce Drysdale
Middle Schools Hendersonville
High Schools Hendersonville
Others
Senior Community false
Acceptable Financing Cash, Conventional
Horse Property None
Listing Terms Cash, Conventional
Special Listing Condition Estate
Read Less
© 2025 Listings courtesy of Canopy MLS as distributed by MLS GRID. All Rights Reserved.
Bought with Sarah Smith • Allen Tate/Beverly-Hanks Hendersonville




