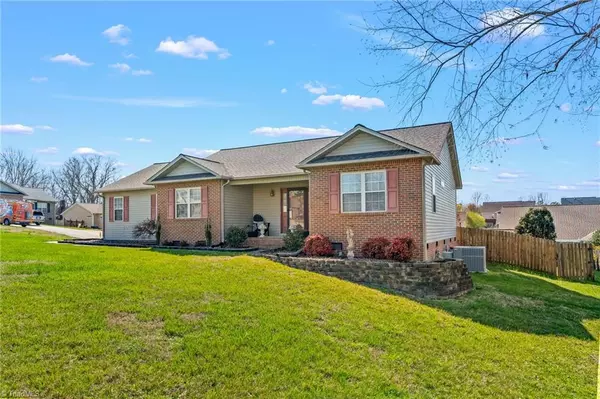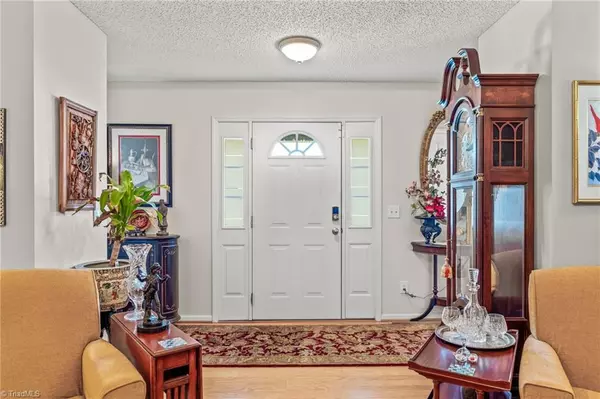For more information regarding the value of a property, please contact us for a free consultation.
101 Erica DR Archdale, NC 27263
Want to know what your home might be worth? Contact us for a FREE valuation!

Our team is ready to help you sell your home for the highest possible price ASAP
Key Details
Sold Price $350,000
Property Type Single Family Home
Sub Type Stick/Site Built
Listing Status Sold
Purchase Type For Sale
MLS Listing ID 1135792
Sold Date 06/03/24
Bedrooms 3
Full Baths 2
Half Baths 1
HOA Y/N No
Originating Board Triad MLS
Year Built 2000
Lot Size 0.330 Acres
Acres 0.33
Property Sub-Type Stick/Site Built
Property Description
PRICE IMPROVEMENT! This Home will check all of your Must-Have boxes! Initial Features to catch your eye include Hardwd Flooring, Vaulted Ceilings, & a Split-Floor Plan. Entertain guests in the Living Rm or Den (1/2 bath is included for your guests + Den heated/cooled by a Mini-Split). The Epi-Center of the House, the Kitchen, is Updated & offers beautiful Granite Countertops accented by a Decorative Bksplash ~ Stainless Appliances include a Gas Powered Dual Fuel Convection Oven w/Warming Tray + the Fridge stays (Washer/Dryer, too!)! The Primary Suite includes an Updated Bathrm (w/a Jetted Tub & Separate Shower), Newer Flooring, & WIC w/Closet System. Extend your living space outdoors where you can enjoy the sounds of nature from the Covered Deck or be surrounded by Beautiful Landscaping on the Patio ~ Privacy Fence, too! Plus there's RV/Extra Parking on the side of the Home! Meticulously Maintained inside & out, don't walk - Run to see this one! **See Info Sheet in attachments**
Location
State NC
County Randolph
Rooms
Other Rooms Storage
Basement Crawl Space
Interior
Interior Features Ceiling Fan(s), Separate Shower, Solid Surface Counter, Vaulted Ceiling(s)
Heating Forced Air, See Remarks, Electric, Natural Gas
Cooling Central Air
Flooring Carpet, Engineered, Tile, Vinyl, Wood
Fireplaces Number 1
Fireplaces Type Gas Log, Living Room
Appliance Microwave, Dishwasher, Range, Gas Water Heater
Laundry Dryer Connection, Main Level, Washer Hookup
Exterior
Parking Features Attached Garage
Garage Spaces 2.0
Fence Fenced, Privacy
Pool None
Building
Sewer Public Sewer
Water Public
Architectural Style Ranch
New Construction No
Schools
Elementary Schools John Lawrence
Middle Schools Trinity
High Schools Trinity
Others
Special Listing Condition Owner Sale
Read Less

Bought with Colquitt Realty Group




