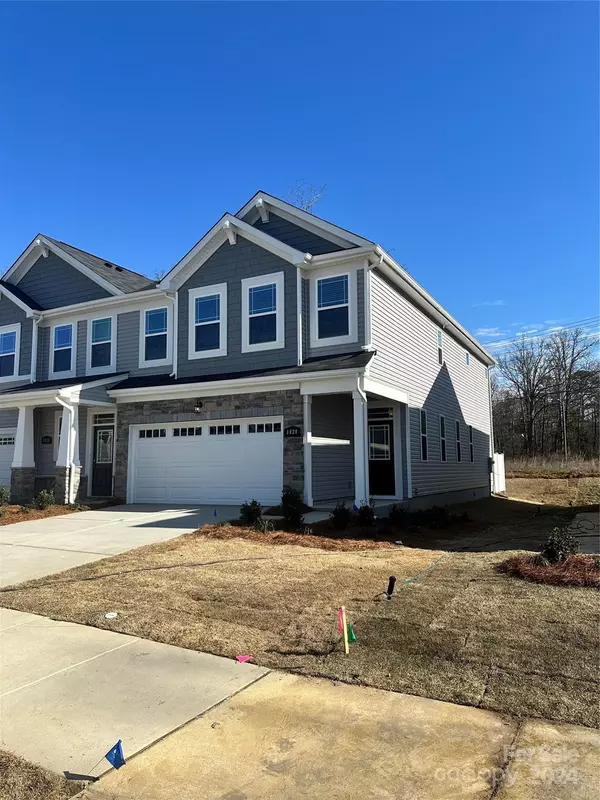For more information regarding the value of a property, please contact us for a free consultation.
8020 Overmeadow LN #46 / 10 Charlotte, NC 28269
Want to know what your home might be worth? Contact us for a FREE valuation!

Our team is ready to help you sell your home for the highest possible price ASAP
Key Details
Sold Price $408,283
Property Type Townhouse
Sub Type Townhouse
Listing Status Sold
Purchase Type For Sale
Square Footage 1,916 sqft
Price per Sqft $213
Subdivision Northfield Crossing
MLS Listing ID 4118386
Sold Date 05/10/24
Style Arts and Crafts
Bedrooms 3
Full Baths 2
Half Baths 1
Construction Status Under Construction
HOA Fees $198/mo
HOA Y/N 1
Abv Grd Liv Area 1,916
Year Built 2024
Lot Size 3,223 Sqft
Acres 0.074
Property Description
New Construction, END UNIT...NEARLY 2000 SQ. FT. with TONS of NATURAL LIGHT...TWO CAR GARAGE! Tons of privacy with no rear neighbors. The Blayre plan features large open concept main floor with huge island for entertaining friends. Dining area and gathering room all open to the kitchen. So much natural light from the windows and doors across the back, but also the windows down the side. Upstairs large primary room with tray ceiling, tile in bathrooms and quartz countertops and generous secondary bedrooms and full bathroom. These are Designer Quick Move-In Homes with all the details and upgrades already included in the list price of the home. Quality and style at an exceptional price, located in an exceptional area. Minutes away from 485/Mallard Creek with shopping, schools and parks all at your finger tips. This Blayre is an END UNIT WITH TWO CAR GARAGE.
Location
State NC
County Mecklenburg
Building/Complex Name Northfield Crossing
Zoning R-8MF
Interior
Interior Features Attic Stairs Pulldown, Cable Prewire, Entrance Foyer, Pantry
Heating Electric, Heat Pump, Zoned
Cooling Electric, Heat Pump, Zoned
Flooring Carpet, Tile, Vinyl
Fireplaces Type Family Room
Fireplace true
Appliance Dishwasher, Disposal, Electric Range, Electric Water Heater, Exhaust Fan, Microwave, Plumbed For Ice Maker
Laundry Electric Dryer Hookup, Laundry Room, Upper Level
Exterior
Exterior Feature In-Ground Irrigation, Lawn Maintenance
Garage Spaces 2.0
Fence Partial
Community Features Dog Park, Sidewalks, Street Lights
Utilities Available Cable Available, Electricity Connected
Waterfront Description None
Roof Type Fiberglass
Street Surface Concrete,Paved
Porch Patio
Garage true
Building
Lot Description End Unit, Green Area, Private
Foundation Slab
Builder Name Mattamy Homes
Sewer Public Sewer
Water City
Architectural Style Arts and Crafts
Level or Stories Two
Structure Type Shingle/Shake,Stone Veneer,Vinyl
New Construction true
Construction Status Under Construction
Schools
Elementary Schools Parkside
Middle Schools Ridge Road
High Schools Mallard Creek
Others
Pets Allowed Yes
HOA Name Superior Association Management
Senior Community false
Restrictions Architectural Review
Special Listing Condition None
Read Less
© 2025 Listings courtesy of Canopy MLS as distributed by MLS GRID. All Rights Reserved.
Bought with John Green • EXP Realty LLC Mooresville




