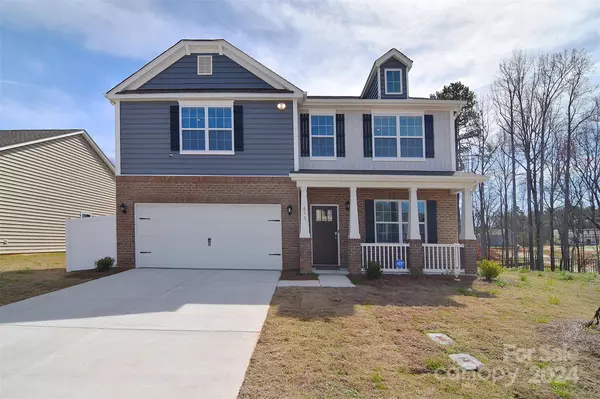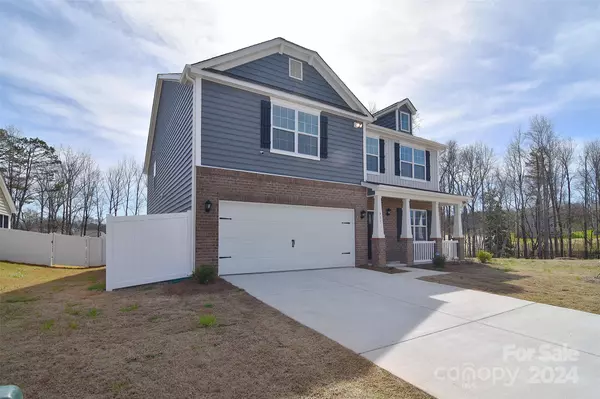For more information regarding the value of a property, please contact us for a free consultation.
615 Yellow Birch DR Locust, NC 28097
Want to know what your home might be worth? Contact us for a FREE valuation!

Our team is ready to help you sell your home for the highest possible price ASAP
Key Details
Sold Price $395,000
Property Type Single Family Home
Sub Type Single Family Residence
Listing Status Sold
Purchase Type For Sale
Square Footage 2,932 sqft
Price per Sqft $134
Subdivision Crossroads
MLS Listing ID 4116493
Sold Date 05/22/24
Style Traditional
Bedrooms 4
Full Baths 2
Half Baths 1
Abv Grd Liv Area 2,932
Year Built 2023
Lot Size 8,276 Sqft
Acres 0.19
Property Description
Move In Ready Home, Designed for your comfort! Unwind in your dream home! This immaculate new construction home is nestled in a thriving Locust community, offering a charming small-town vibe with convenient access to all you need. This Wilmington Floorplan, 4-bedroom, offers the perfect blend of space, functionality, and serenity. Spread out across 2932 sq ft, enjoy a versatile layout featuring, a cozy loft, a dedicated home office, 2.5 luxurious bathrooms and a 2 car garage with plenty of space. Move in ready, relax in your newly fenced backyard – perfect for backyard barbecues, family gatherings, or simply enjoying a quiet evening under the stars.
Located just off Albemarle Rd, enjoy a quick commute to uptown Charlotte's vibrant energy. This is your chance to own a piece of Locust's future with the peace of mind of a 10-year builder's home warranty. Don't miss out – schedule your showing now!
Come See Now!
Location
State NC
County Stanly
Zoning Res
Interior
Interior Features Attic Stairs Pulldown, Cable Prewire, Entrance Foyer, Kitchen Island, Open Floorplan, Pantry, Vaulted Ceiling(s), Walk-In Closet(s), Walk-In Pantry
Heating Central, Electric, Forced Air
Cooling Central Air
Flooring Carpet, Laminate, Vinyl
Fireplaces Type Family Room
Fireplace true
Appliance Disposal, Electric Range, Electric Water Heater, Microwave, Plumbed For Ice Maker, Self Cleaning Oven
Exterior
Garage Spaces 2.0
Community Features Cabana, Outdoor Pool, Playground, Sidewalks, Walking Trails
Roof Type Shingle
Garage true
Building
Foundation Slab
Sewer County Sewer
Water City
Architectural Style Traditional
Level or Stories Two
Structure Type Stone Veneer,Vinyl
New Construction false
Schools
Elementary Schools Unspecified
Middle Schools Unspecified
High Schools Unspecified
Others
Senior Community false
Acceptable Financing Cash, Conventional, FHA, USDA Loan, VA Loan
Listing Terms Cash, Conventional, FHA, USDA Loan, VA Loan
Special Listing Condition None
Read Less
© 2024 Listings courtesy of Canopy MLS as distributed by MLS GRID. All Rights Reserved.
Bought with Leilanni Flores Cordova • Citywide Group Inc
GET MORE INFORMATION





