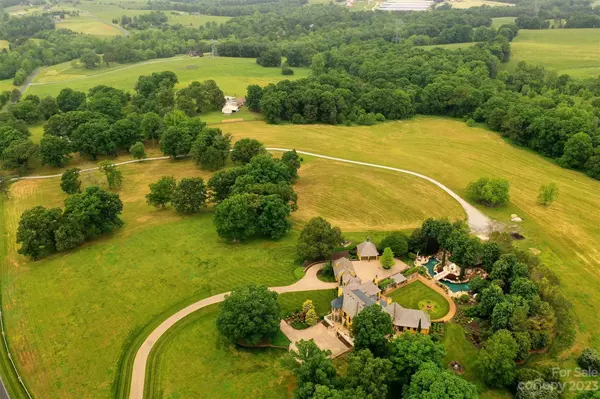For more information regarding the value of a property, please contact us for a free consultation.
527 Whitaker RD Shelby, NC 28152
Want to know what your home might be worth? Contact us for a FREE valuation!

Our team is ready to help you sell your home for the highest possible price ASAP
Key Details
Sold Price $3,900,000
Property Type Single Family Home
Sub Type Single Family Residence
Listing Status Sold
Purchase Type For Sale
Square Footage 9,657 sqft
Price per Sqft $403
MLS Listing ID 3798988
Sold Date 05/21/24
Style French Provincial
Bedrooms 4
Full Baths 3
Half Baths 4
Construction Status Completed
Abv Grd Liv Area 8,570
Year Built 2002
Lot Size 48.605 Acres
Acres 48.605
Lot Dimensions see plat
Property Description
A French Country Estate nestled inside almost fifty sprawling fenced acres of rolling countryside at the edge of the mountains in Western N.C. Special finds throughout Europe were transported to this estate home to create a captivating manor house. Each artistic and architectural element has been thoughtfully & lovingly curated. The home features a slate roof w/copper guttering & copper outdoor gas lanterns. Hand-painted murals & fleur-de-lis images appear on ceilings & walls throughout the manor’s spacious interior. Furnishings & textiles were custom & specifically crafted & curated. Antique stone floors, a custom-designed dual-fuel La Cornue range that is majestically placed inside a limestone niche with a custom-designed copper hood & flanked by handmade tiles are just a few of this home’s special features. Two soothing multi-tiered waterfalls flank each side of the luscious pool, a brand new outdoor fireplace, & adjacent patios, providing an impeccable private outdoor space.
Location
State NC
County Cleveland
Zoning R15
Rooms
Basement Storage Space
Main Level Bedrooms 1
Interior
Interior Features Breakfast Bar, Built-in Features, Cable Prewire, Cathedral Ceiling(s), Garden Tub, Hot Tub, Kitchen Island, Pantry, Tray Ceiling(s), Vaulted Ceiling(s), Walk-In Closet(s), Walk-In Pantry, Wet Bar
Heating Forced Air, Natural Gas
Cooling Ceiling Fan(s), Heat Pump
Flooring Carpet, Marble, Stone, Tile, Wood
Fireplaces Type Family Room, Gas, Great Room, Keeping Room, Living Room, Primary Bedroom, Other - See Remarks
Fireplace true
Appliance Bar Fridge, Dishwasher, Disposal, Dryer, Exhaust Hood, Freezer, Gas Range, Gas Water Heater, Microwave, Refrigerator, Warming Drawer, Washer
Exterior
Exterior Feature Fence, Outdoor Kitchen, In Ground Pool, Porte-cochere
Garage Spaces 4.0
Fence Wood
Utilities Available Cable Available, Gas, Underground Power Lines, Wired Internet Available
View Long Range, Mountain(s), Year Round
Roof Type Slate
Garage true
Building
Lot Description Cleared, Pasture, Paved, Private, Rolling Slope, Creek/Stream, Wooded, Views
Foundation Basement
Sewer Septic Installed
Water County Water
Architectural Style French Provincial
Level or Stories Two
Structure Type Brick Full,Concrete Block,Hard Stucco,Stone
New Construction false
Construction Status Completed
Schools
Elementary Schools Springmore
Middle Schools Crest
High Schools Crest
Others
Senior Community false
Restrictions No Restrictions
Acceptable Financing Cash, Conventional
Horse Property Pasture
Listing Terms Cash, Conventional
Special Listing Condition None
Read Less
© 2024 Listings courtesy of Canopy MLS as distributed by MLS GRID. All Rights Reserved.
Bought with Michelle Evans • Southern Way Homes Realty, LLC
GET MORE INFORMATION





