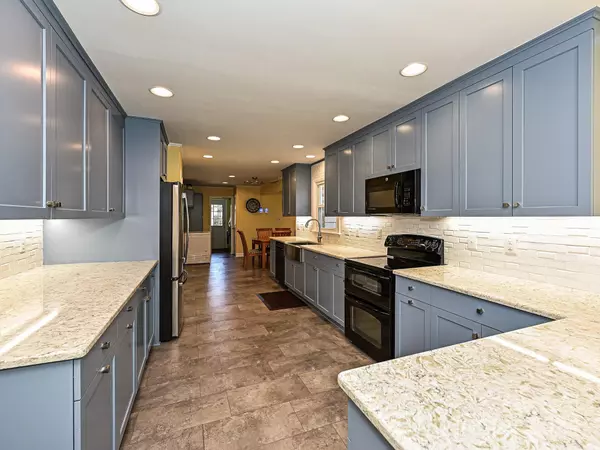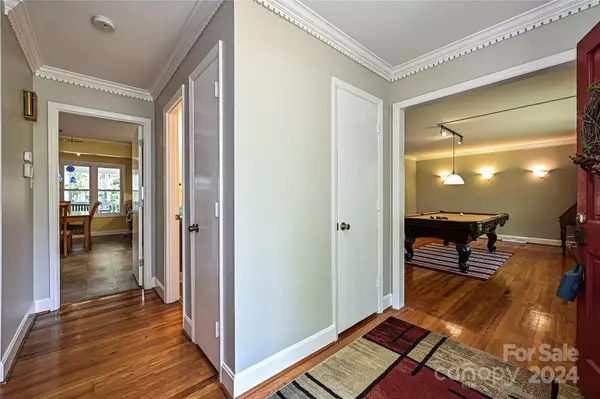For more information regarding the value of a property, please contact us for a free consultation.
7016 Foxworth DR Charlotte, NC 28226
Want to know what your home might be worth? Contact us for a FREE valuation!

Our team is ready to help you sell your home for the highest possible price ASAP
Key Details
Sold Price $677,500
Property Type Single Family Home
Sub Type Single Family Residence
Listing Status Sold
Purchase Type For Sale
Square Footage 2,297 sqft
Price per Sqft $294
Subdivision Olde Providence
MLS Listing ID 4118207
Sold Date 05/17/24
Bedrooms 4
Full Baths 2
Half Baths 1
Abv Grd Liv Area 2,297
Year Built 1968
Lot Size 0.490 Acres
Acres 0.49
Lot Dimensions 102.49x228.65x100x206.18
Property Sub-Type Single Family Residence
Property Description
This wonderful 4 bedroom/2.5 bath Olde Providence home features a completely remodeled kitchen with custom cabinets (soft close drawers & roll-out shelving), quartz counters, tile backsplash, breakfast bar, stainless appliances (incl. double oven) and extra deep cabinets and counters on one side. Two living areas, dining area, and mud/laundry room round out the main floor. Upstairs offers a generous primary bedroom with ensuite bath and three additional bedrooms and full bath. Outdoors is where you will spend most of your time – a gorgeous screened porch and deck overlook a flat, fenced back yard with custom-built play structure. Additional updates over the years include double pane windows(2015), ductwork(2013), roof and leaf guard gutters(2010), HVAC(2009).Additional storage in the attic, exterior storage room and shed.Colony Place is just minutes away and offers restaurants, groceries, and other services.The Arboretum,Southpark and 485 are also convenient.
Location
State NC
County Mecklenburg
Zoning N1-A
Interior
Interior Features Attic Stairs Pulldown, Breakfast Bar
Heating Central, Natural Gas
Cooling Ceiling Fan(s), Central Air
Flooring Carpet, Tile, Vinyl, Wood
Fireplaces Type Den, Gas
Fireplace true
Appliance Dishwasher, Disposal, Double Oven, Electric Range, Gas Water Heater, Microwave, Refrigerator
Laundry Mud Room, Main Level
Exterior
Fence Back Yard
Street Surface Asphalt,Paved
Porch Covered, Deck, Front Porch, Rear Porch, Screened
Garage false
Building
Foundation Crawl Space
Sewer Public Sewer
Water City
Level or Stories Two
Structure Type Brick Partial,Vinyl
New Construction false
Schools
Elementary Schools Olde Providence
Middle Schools Carmel
High Schools Providence
Others
Senior Community false
Acceptable Financing Cash, Conventional
Listing Terms Cash, Conventional
Special Listing Condition None
Read Less
© 2025 Listings courtesy of Canopy MLS as distributed by MLS GRID. All Rights Reserved.
Bought with Tony Hanson • Better Homes and Gardens Real Estate Paracle




