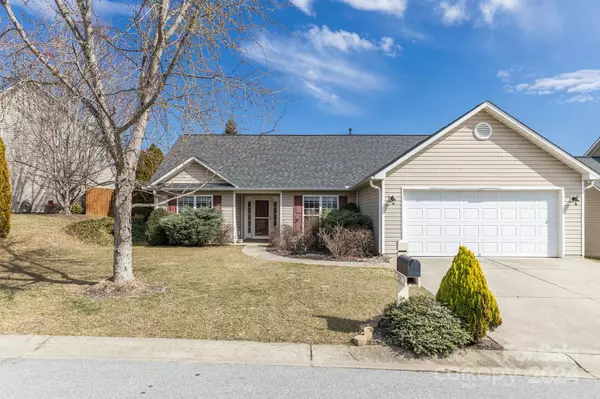For more information regarding the value of a property, please contact us for a free consultation.
131 Chowan DR Fletcher, NC 28732
Want to know what your home might be worth? Contact us for a FREE valuation!

Our team is ready to help you sell your home for the highest possible price ASAP
Key Details
Sold Price $410,000
Property Type Single Family Home
Sub Type Single Family Residence
Listing Status Sold
Purchase Type For Sale
Square Footage 1,500 sqft
Price per Sqft $273
Subdivision River Stone
MLS Listing ID 4115859
Sold Date 05/01/24
Style Traditional
Bedrooms 3
Full Baths 2
HOA Fees $31/ann
HOA Y/N 1
Abv Grd Liv Area 1,500
Year Built 2007
Lot Size 7,405 Sqft
Acres 0.17
Property Description
This charming property offers a delightful blend of comfort and potential, perfect for those seeking a cozy, yet customizable living space. This one-level gem boasts 3 bedrooms and 2 bathrooms, providing ample room for both relaxation and functionality. Upon entering, you're greeted by an inviting open great room adorned with a fireplace. This space seamlessly transitions into the dining area and kitchen. The primary bedroom features a vaulted ceiling that adds a touch of elegance and spaciousness. With not one, but two closets, storage is never an issue. Step into the ensuite primary bath, where a garden tub & stand-up shower offer a luxurious retreat after a long day. Outside, the expansive fenced backyard beckons for outdoor enjoyment & entertaining, providing a safe haven your loved ones with 2 or 4 legs! Priced to sell quickly as-is, this home presents a clean slate awaiting your personal touch or a perfect opportunity for an investor in a neighborhood with a shortage of rentals.
Location
State NC
County Henderson
Zoning R1
Rooms
Main Level Bedrooms 3
Interior
Interior Features Attic Stairs Pulldown, Breakfast Bar, Cathedral Ceiling(s), Garden Tub, Pantry, Split Bedroom, Vaulted Ceiling(s), Walk-In Closet(s)
Heating Forced Air
Cooling Ceiling Fan(s), Central Air
Fireplaces Type Gas Log, Great Room
Fireplace true
Appliance Dishwasher, Disposal, Electric Oven, Electric Range, Microwave, Refrigerator
Exterior
Garage Spaces 2.0
Fence Back Yard, Privacy
Community Features Outdoor Pool, Picnic Area, Playground, Recreation Area, Street Lights
Utilities Available Gas, Underground Power Lines, Underground Utilities
Roof Type Shingle
Garage true
Building
Lot Description Level
Foundation Slab
Builder Name Windsor Built Homes
Sewer Public Sewer
Water City
Architectural Style Traditional
Level or Stories One
Structure Type Vinyl
New Construction false
Schools
Elementary Schools Glen Marlow
Middle Schools Rugby
High Schools West Henderson
Others
HOA Name IPM
Senior Community false
Acceptable Financing Cash, Conventional, FHA, VA Loan
Listing Terms Cash, Conventional, FHA, VA Loan
Special Listing Condition None
Read Less
© 2024 Listings courtesy of Canopy MLS as distributed by MLS GRID. All Rights Reserved.
Bought with Kim Owen • Allen Tate/Beverly-Hanks Hendersonville
GET MORE INFORMATION





