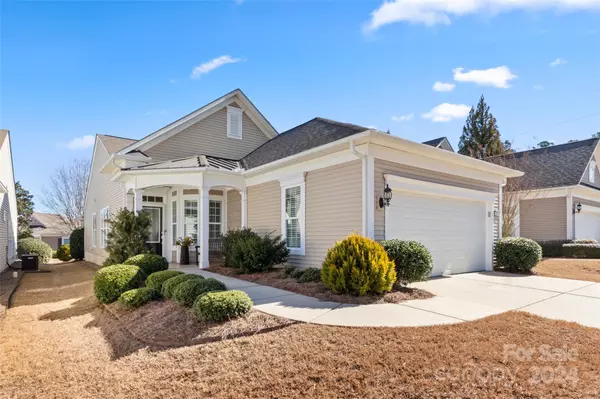For more information regarding the value of a property, please contact us for a free consultation.
3915 Yosemite WAY Indian Land, SC 29707
Want to know what your home might be worth? Contact us for a FREE valuation!

Our team is ready to help you sell your home for the highest possible price ASAP
Key Details
Sold Price $469,000
Property Type Single Family Home
Sub Type Single Family Residence
Listing Status Sold
Purchase Type For Sale
Square Footage 1,554 sqft
Price per Sqft $301
Subdivision Sun City Carolina Lakes
MLS Listing ID 4110869
Sold Date 05/03/24
Bedrooms 2
Full Baths 2
Construction Status Completed
HOA Fees $281/mo
HOA Y/N 1
Abv Grd Liv Area 1,554
Year Built 2009
Lot Size 5,227 Sqft
Acres 0.12
Property Description
Well-maintained Pine Spring home w/ a sunroom, patio with privacy landscaping, & lots of upgrades! HVAC new 2021, office w/ plantation shutters on the windows, crown molding throughout, updated mirrors & fixtures, floored attic storage 1-yr old carpet in the bedrooms, & beaming natural light! The kitchen at the rear of the home boasts SS appliances (smart GE range ~1yr), granite counters, white cabinets, beautiful tile backsplash, cabinet roll-outs, recessed lighting, a double door pantry, & a breakfast nook! A lovely sunroom w/ shiplap ceiling & wood blinds leads out to the paver patio. With the privacy landscaping, it's a great spot to soak up some sun or host family & friends! The primary bedroom has an en-suite bath w/ a dual sink vanity, frameless glass shower door, & a walk-in closet. The guest bedroom & hallway bath are perfect for out of town visitors. Don't wait to come join the active-adult lifestyle of Sun City & enjoy resort style amenities every day!
Location
State SC
County Lancaster
Zoning PDD
Rooms
Main Level Bedrooms 2
Interior
Interior Features Attic Stairs Pulldown, Entrance Foyer, Open Floorplan, Pantry, Walk-In Closet(s)
Heating Forced Air, Natural Gas
Cooling Ceiling Fan(s), Central Air
Flooring Hardwood, Tile
Fireplace false
Appliance Dishwasher, Disposal, Gas Range, Microwave, Plumbed For Ice Maker
Exterior
Exterior Feature Lawn Maintenance
Garage Spaces 2.0
Community Features Fifty Five and Older, Business Center, Clubhouse, Dog Park, Fitness Center, Game Court, Golf, Hot Tub, Lake Access, Playground, Putting Green, Sidewalks, Sport Court, Street Lights, Tennis Court(s), Walking Trails
Waterfront Description Boat Slip – Community
Roof Type Shingle
Garage true
Building
Lot Description Private
Foundation Slab
Builder Name Pulte
Sewer County Sewer
Water County Water
Level or Stories One
Structure Type Vinyl
New Construction false
Construction Status Completed
Schools
Elementary Schools Unspecified
Middle Schools Unspecified
High Schools Unspecified
Others
HOA Name Associa-Carolinas
Senior Community true
Acceptable Financing Cash, Conventional, FHA, VA Loan
Listing Terms Cash, Conventional, FHA, VA Loan
Special Listing Condition None
Read Less
© 2024 Listings courtesy of Canopy MLS as distributed by MLS GRID. All Rights Reserved.
Bought with Paula Sargent • RE/MAX Executive
GET MORE INFORMATION



