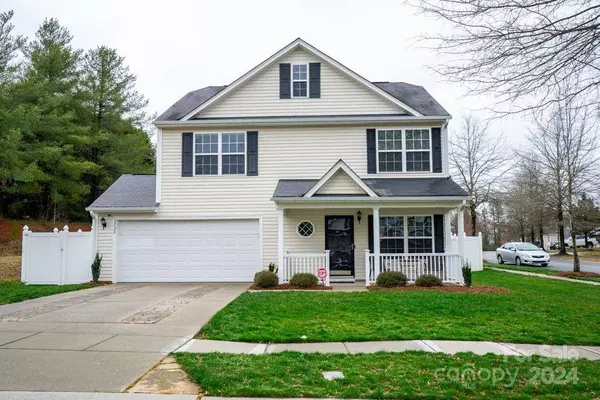For more information regarding the value of a property, please contact us for a free consultation.
2520 Richard Rozzelle DR Charlotte, NC 28214
Want to know what your home might be worth? Contact us for a FREE valuation!

Our team is ready to help you sell your home for the highest possible price ASAP
Key Details
Sold Price $400,000
Property Type Single Family Home
Sub Type Single Family Residence
Listing Status Sold
Purchase Type For Sale
Square Footage 2,196 sqft
Price per Sqft $182
Subdivision Susanna Place
MLS Listing ID 4112478
Sold Date 04/24/24
Style Traditional
Bedrooms 5
Full Baths 2
Half Baths 1
HOA Fees $12/ann
HOA Y/N 1
Abv Grd Liv Area 2,196
Year Built 2007
Lot Size 5,662 Sqft
Acres 0.13
Property Description
Nestled in the heart of convenience, this five-bedroom, 2.5-bathroom home offers an unparalleled blend of comfort, style, and accessibility. As you step inside, the main level welcomes you with gleaming hardwood floors that convey a sense of elegance. The spacious master suite, conveniently located on the main floor, offers tranquility with its garden tub & separate shower. The kitchen boasts granite countertops, a functional island, stainless steel appliances, upgraded cabinets w/ ample storage & a breakfast nook providing a cozy spot for morning gatherings. The family room presents an appealing gas fireplace w/ a nook above: while the 2nd lvl offers 4 generous sized bedrooms. Outdoor living is equally impressive, featuring a fenced yard positioned on a corner lot. Every detail has been carefully curated to ensure a luxurious living experience. This is a home you do not want to miss out on! Please show & Sell!!!
Location
State NC
County Mecklenburg
Zoning MX1INNOV
Rooms
Main Level Bedrooms 1
Interior
Interior Features Attic Stairs Pulldown, Breakfast Bar, Cable Prewire, Garden Tub, Kitchen Island, Open Floorplan, Pantry, Walk-In Closet(s)
Heating Central
Cooling Central Air
Flooring Carpet, Vinyl, Wood
Fireplaces Type Family Room
Fireplace true
Appliance Dishwasher, Disposal, Electric Cooktop, Gas Water Heater, Plumbed For Ice Maker, Refrigerator
Exterior
Garage Spaces 2.0
Fence Back Yard, Fenced
Community Features Pond, Sidewalks
Utilities Available Cable Available, Electricity Connected, Gas
Roof Type Shingle
Garage true
Building
Lot Description Corner Lot
Foundation Slab
Sewer Public Sewer
Water City
Architectural Style Traditional
Level or Stories Two
Structure Type Aluminum,Vinyl
New Construction false
Schools
Elementary Schools Unspecified
Middle Schools Unspecified
High Schools Unspecified
Others
HOA Name Superior Management
Senior Community false
Acceptable Financing Cash, Conventional, FHA, VA Loan
Listing Terms Cash, Conventional, FHA, VA Loan
Special Listing Condition None
Read Less
© 2024 Listings courtesy of Canopy MLS as distributed by MLS GRID. All Rights Reserved.
Bought with Alex Salazar • SA Carolinas Realty Inc
GET MORE INFORMATION





