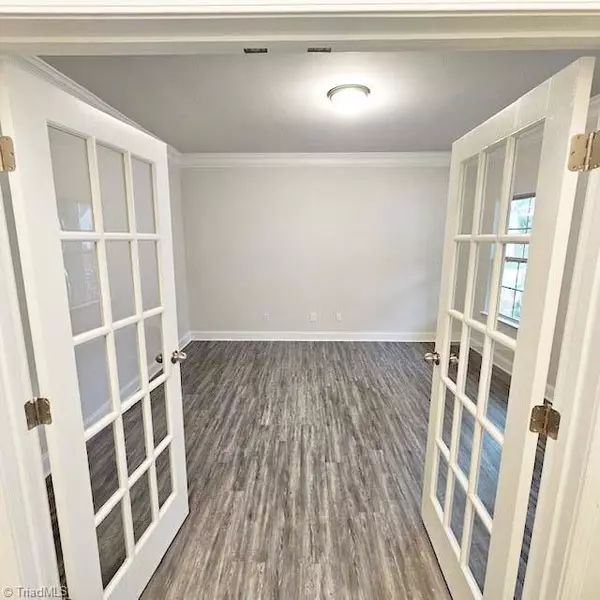For more information regarding the value of a property, please contact us for a free consultation.
5753 Marblehead DR #Lot #223 Colfax, NC 27235
Want to know what your home might be worth? Contact us for a FREE valuation!

Our team is ready to help you sell your home for the highest possible price ASAP
Key Details
Sold Price $519,990
Property Type Single Family Home
Sub Type Stick/Site Built
Listing Status Sold
Purchase Type For Sale
MLS Listing ID 1136213
Sold Date 04/24/24
Bedrooms 5
Full Baths 3
Half Baths 1
HOA Fees $60/mo
HOA Y/N Yes
Originating Board Triad MLS
Year Built 2024
Lot Size 9,147 Sqft
Acres 0.21
Property Sub-Type Stick/Site Built
Property Description
Looking for a spacious home with plenty of included features, at a great price? Look no further. This 5 BR 3600+ sq ft beauty offers a wonderful entry, complete with wainscoting, 5½ inch baseboards, and crown molding. The wrought iron spindled stairwell and hardwood stairs are majestic. The huge dining room complete with chair rail awaits your family/friends' gatherings. The Chef's Kitchen, complete with granite-topped counters and an island is perfect for entertaining and great for everyday enjoyment. The ensuite bedroom located on the main floor has its own complete bathroom, providing your guest comfort and convenience. On the 2nd floor, double door entry, the primary bedroom has a seating area, a huge closet, and a very spacious bathroom, complete with a separate tub and walk-in shower. There are an additional 3 roomy bedrooms and a large laundry on the 2nd floor.
Location
State NC
County Guilford
Interior
Interior Features Ceiling Fan(s), Dead Bolt(s), Soaking Tub, In-Law Floorplan, Kitchen Island, Pantry, Separate Shower, Vaulted Ceiling(s)
Heating Forced Air, Natural Gas
Cooling Central Air
Flooring Carpet, Tile, Vinyl
Fireplaces Number 1
Fireplaces Type Gas Log, Living Room
Appliance Microwave, Oven, Dishwasher, Disposal, Exhaust Fan, Gas Cooktop, Range Hood, Gas Water Heater
Laundry Dryer Connection, Laundry Room - 2nd Level, Washer Hookup
Exterior
Exterior Feature Lighting
Garage Spaces 2.0
Pool Community
Building
Lot Description Cleared
Foundation Slab
Sewer Public Sewer
Water Public
Architectural Style Traditional
New Construction Yes
Schools
Elementary Schools Colfax
Middle Schools Southwest
High Schools Southwest
Others
Special Listing Condition Owner Sale
Read Less

Bought with Price REALTORS - Archdale




