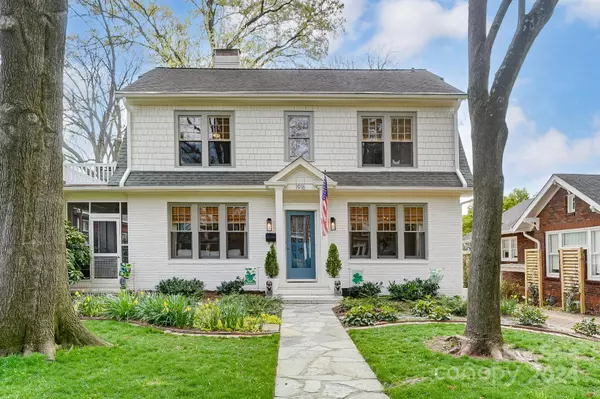For more information regarding the value of a property, please contact us for a free consultation.
1916 E 8th ST Charlotte, NC 28204
Want to know what your home might be worth? Contact us for a FREE valuation!

Our team is ready to help you sell your home for the highest possible price ASAP
Key Details
Sold Price $1,310,000
Property Type Single Family Home
Sub Type Single Family Residence
Listing Status Sold
Purchase Type For Sale
Square Footage 2,198 sqft
Price per Sqft $595
Subdivision Elizabeth
MLS Listing ID 4120265
Sold Date 04/22/24
Style Traditional
Bedrooms 3
Full Baths 2
Half Baths 1
Abv Grd Liv Area 2,198
Year Built 1928
Lot Size 9,147 Sqft
Acres 0.21
Property Sub-Type Single Family Residence
Property Description
This 2-story beautifully renovated Elizabeth home combines modern conveniences with original charm all in the perfect location. The kitchen features Quartz countertops, dual-fuel Bertazzoni range & many custom features. Step over to the bar with its original windows punctuated by floating shelves and wine fridge. Light & bright formal living & dining rooms welcome guests. Visit with friendly neighbors on the front screened porch. A landing at the top of the stairs is a perfect place for a work or reading area. The spacious primary suite has a fireplace, balcony & walk-in closet. The primary bath has dual floating vanities, marble mosaic floors, private water closet & oversized thermostatic shower. Spacious secondary bedrooms are located upstairs as well. Park in the garage & use the additional space for creating an office, workshop or work-out space. Enjoy the new deck overlooking the professionally designed landscaped & fenced backyard. Tremendous storage in the basement & attic.
Location
State NC
County Mecklenburg
Zoning R5
Rooms
Basement Basement Shop, Exterior Entry
Interior
Interior Features Attic Stairs Pulldown, Drop Zone, Kitchen Island, Pantry, Walk-In Closet(s)
Heating Forced Air, Natural Gas
Cooling Central Air
Flooring Marble, Tile, Wood
Fireplaces Type Living Room, Primary Bedroom
Fireplace true
Appliance Convection Oven, Dishwasher, Disposal, Exhaust Hood, Gas Cooktop, Gas Range, Gas Water Heater, Plumbed For Ice Maker, Self Cleaning Oven, Wine Refrigerator
Laundry Laundry Closet, Upper Level
Exterior
Exterior Feature Hot Tub
Garage Spaces 1.0
Fence Back Yard, Fenced
Street Surface Gravel,Paved
Porch Balcony, Covered, Deck, Front Porch, Screened, Side Porch
Garage true
Building
Foundation Crawl Space
Sewer Public Sewer
Water City
Architectural Style Traditional
Level or Stories Two
Structure Type Brick Full,Cedar Shake,Hardboard Siding
New Construction false
Schools
Elementary Schools Eastover
Middle Schools Sedgefield
High Schools Myers Park
Others
Senior Community false
Acceptable Financing Cash, Conventional, VA Loan
Listing Terms Cash, Conventional, VA Loan
Special Listing Condition Relocation
Read Less
© 2025 Listings courtesy of Canopy MLS as distributed by MLS GRID. All Rights Reserved.
Bought with Bobby Sisk • Nestlewood Realty, LLC




