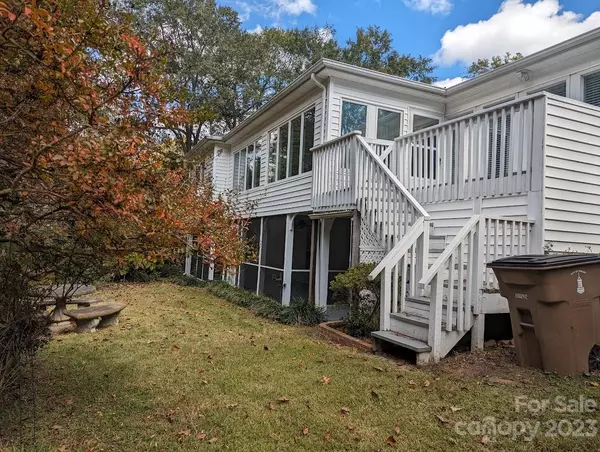For more information regarding the value of a property, please contact us for a free consultation.
301 Clinton ST Shelby, NC 28150
Want to know what your home might be worth? Contact us for a FREE valuation!

Our team is ready to help you sell your home for the highest possible price ASAP
Key Details
Sold Price $375,000
Property Type Single Family Home
Sub Type Single Family Residence
Listing Status Sold
Purchase Type For Sale
Square Footage 3,257 sqft
Price per Sqft $115
MLS Listing ID 4046472
Sold Date 04/18/24
Style Traditional
Bedrooms 5
Full Baths 3
Half Baths 1
Construction Status Completed
Abv Grd Liv Area 2,102
Year Built 1950
Lot Size 0.510 Acres
Acres 0.51
Lot Dimensions 76' x 288' x 76' x287' per tax record
Property Description
PRICE REDUCED. SOME ROOMS HAVE BEEN VIRTUALLY STAGED TO BETTER JUDGE THE SPACE.SELLER OFFERING $5,000. TOWARD BUYING DOWN THE INTEREST RATE OR OTHER CLOSING COSTS to be paid at closing.This amazing, fully remodeled house is back on the market through no fault of the seller. All planned upgrades have been completed.Upgrades include the totally remodeled kitchen w/ granite counters,vinyl plank flooring t/o and a brand new water heater.The main level has a huge sunroom that is light & bright & is perfect for a dining room,TV room w/ huge windows.Blinds throughout convey w/ the house. In the lower level guest quarters there's a great room, bedroom, flex room and half bath. Lower level has direct access to the huge screened patio & overlooks the terraced back yard filled with flowering trees & shrubs.You’ll find 3 terraced backyard levels.Property backs up to Shelby City Park with the aquatic center, golf course, carrousel,train and awesome play areas.
Location
State NC
County Cleveland
Zoning R10
Rooms
Basement Apartment, Basement Shop, Daylight, Exterior Entry, Interior Entry, Storage Space, Walk-Out Access, Walk-Up Access
Main Level Bedrooms 3
Interior
Heating Central
Cooling Ceiling Fan(s), Central Air
Flooring Vinyl
Appliance Dishwasher, Dryer, Electric Range, Electric Water Heater, Microwave, Refrigerator, Washer
Exterior
Utilities Available Electricity Connected
Roof Type Shingle
Garage false
Building
Lot Description Wooded
Foundation Basement, Crawl Space, Slab
Sewer Public Sewer
Water City
Architectural Style Traditional
Level or Stories One
Structure Type Vinyl
New Construction false
Construction Status Completed
Schools
Elementary Schools Unspecified
Middle Schools Unspecified
High Schools Unspecified
Others
Senior Community false
Acceptable Financing Cash, Conventional, FHA, VA Loan
Horse Property None
Listing Terms Cash, Conventional, FHA, VA Loan
Special Listing Condition None
Read Less
© 2024 Listings courtesy of Canopy MLS as distributed by MLS GRID. All Rights Reserved.
Bought with Ross Cardwell • Keller Williams South Park
GET MORE INFORMATION





