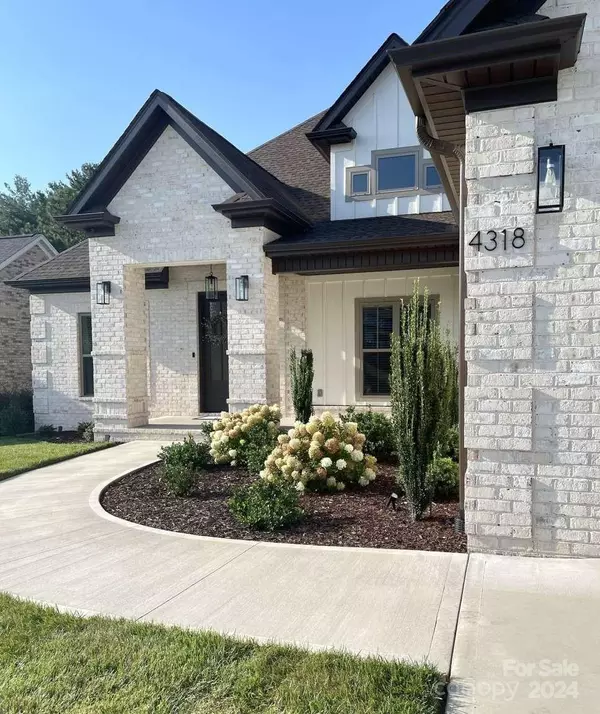For more information regarding the value of a property, please contact us for a free consultation.
4318 Holly CIR Conover, NC 28613
Want to know what your home might be worth? Contact us for a FREE valuation!

Our team is ready to help you sell your home for the highest possible price ASAP
Key Details
Sold Price $665,000
Property Type Single Family Home
Sub Type Single Family Residence
Listing Status Sold
Purchase Type For Sale
Square Footage 2,520 sqft
Price per Sqft $263
Subdivision Walnut Ridge
MLS Listing ID 4103690
Sold Date 04/12/24
Style Transitional
Bedrooms 3
Full Baths 3
HOA Fees $40/ann
HOA Y/N 1
Abv Grd Liv Area 2,520
Year Built 2021
Lot Size 0.285 Acres
Acres 0.285
Property Description
This stunning home is located in the prestigious, perfectly manicured "Rock Barn" community. The home was custom built and designed to feature gorgeous upgrades and luxurious details that are timeless and classic. It features a sought-after open concept floor plan. Walking in, you’re greeted by an open living/kitchen/dining room area allowing you to see your private covered patio overlooking your serene backyard perfect for entertainment or gardening. This home features a beautiful, spacious kitchen with attention to details like a waterfall countertop island, a coffee bar area, beautiful shelves and high-end appliances. The living room has a stone covered fireplace, tall windows, and delicate white beams. All 3 bedrooms are a great size, and each bathroom is designed with thoughtful detail. This home has gorgeous light LVP floors and high ceilings with tall windows that allow beautiful light to enter the home. The exterior includes a beautiful landscaped yard and a sprinkler system.
Location
State NC
County Catawba
Zoning R-9A
Rooms
Main Level Bedrooms 3
Interior
Interior Features Attic Walk In, Entrance Foyer, Kitchen Island, Open Floorplan, Pantry, Tray Ceiling(s), Walk-In Closet(s), Walk-In Pantry
Heating Ductless, Electric, Forced Air, Natural Gas
Cooling Central Air, Ductless, Electric
Fireplaces Type Gas, Living Room
Fireplace true
Appliance Dishwasher, Electric Oven, Electric Range, Gas Water Heater, Microwave, Tankless Water Heater
Exterior
Community Features Clubhouse, Fitness Center, Gated, Golf, Indoor Pool, Outdoor Pool, Playground, Pond, Sauna, Sidewalks, Street Lights, Tennis Court(s), Walking Trails
Utilities Available Cable Available, Cable Connected, Electricity Connected, Gas
Roof Type Fiberglass
Garage true
Building
Foundation Slab
Sewer Public Sewer
Water City
Architectural Style Transitional
Level or Stories One and One Half
Structure Type Brick Partial,Hardboard Siding
New Construction false
Schools
Elementary Schools Oxford
Middle Schools River Bend
High Schools Bunker Hill
Others
Senior Community false
Special Listing Condition None
Read Less
© 2024 Listings courtesy of Canopy MLS as distributed by MLS GRID. All Rights Reserved.
Bought with Rachel Hall • Huitt Realty LLC
GET MORE INFORMATION





